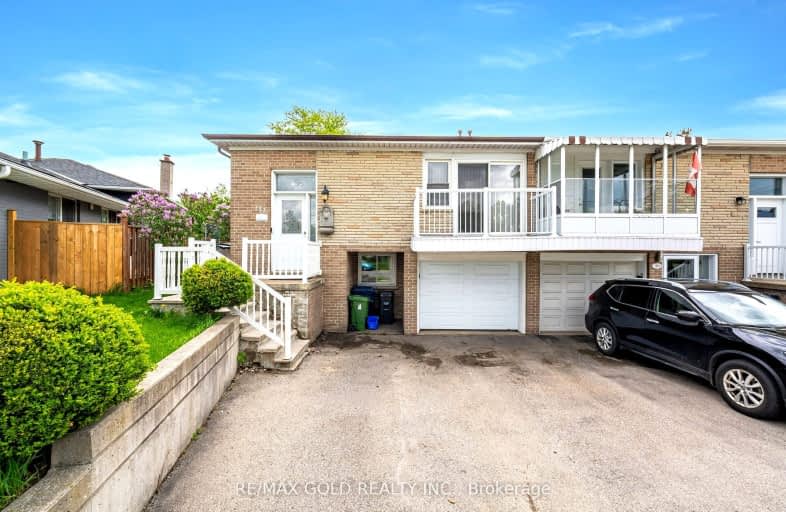Car-Dependent
- Most errands require a car.
Good Transit
- Some errands can be accomplished by public transportation.
Somewhat Bikeable
- Most errands require a car.

ÉÉC Notre-Dame-de-Grâce
Elementary: CatholicMother Cabrini Catholic School
Elementary: CatholicBriarcrest Junior School
Elementary: PublicParkfield Junior School
Elementary: PublicPrincess Margaret Junior School
Elementary: PublicJosyf Cardinal Slipyj Catholic School
Elementary: CatholicCentral Etobicoke High School
Secondary: PublicKipling Collegiate Institute
Secondary: PublicBurnhamthorpe Collegiate Institute
Secondary: PublicRichview Collegiate Institute
Secondary: PublicMartingrove Collegiate Institute
Secondary: PublicMichael Power/St Joseph High School
Secondary: Catholic-
Coronation Park
2700 Eglinton Ave W (at Blackcreek Dr.), Etobicoke ON M6M 1V1 7.82km -
Park Lawn Park
Pk Lawn Rd, Etobicoke ON M8Y 4B6 7.52km -
Panorama Park
Toronto ON 7.93km
-
TD Bank Financial Group
250 Wincott Dr, Etobicoke ON M9R 2R5 2.2km -
CIBC
4914 Dundas St W (at Burnhamthorpe Rd.), Toronto ON M9A 1B5 4.72km -
TD Bank Financial Group
3868 Bloor St W (at Jopling Ave. N.), Etobicoke ON M9B 1L3 4.75km
- 3 bath
- 4 bed
38 Dunsany Crescent, Toronto, Ontario • M9R 3W6 • Willowridge-Martingrove-Richview
- 2 bath
- 3 bed
80 Saskatoon Drive, Toronto, Ontario • M9P 2G2 • Kingsview Village-The Westway
- 2 bath
- 4 bed
39 Waterbury Drive, Toronto, Ontario • M9R 3Y1 • Willowridge-Martingrove-Richview
- 2 bath
- 3 bed
- 1500 sqft
34 Camperdown Avenue, Toronto, Ontario • M9R 3T4 • Kingsview Village-The Westway
- 2 bath
- 3 bed
112 Redgrave Drive, Toronto, Ontario • M9R 3V3 • Willowridge-Martingrove-Richview








