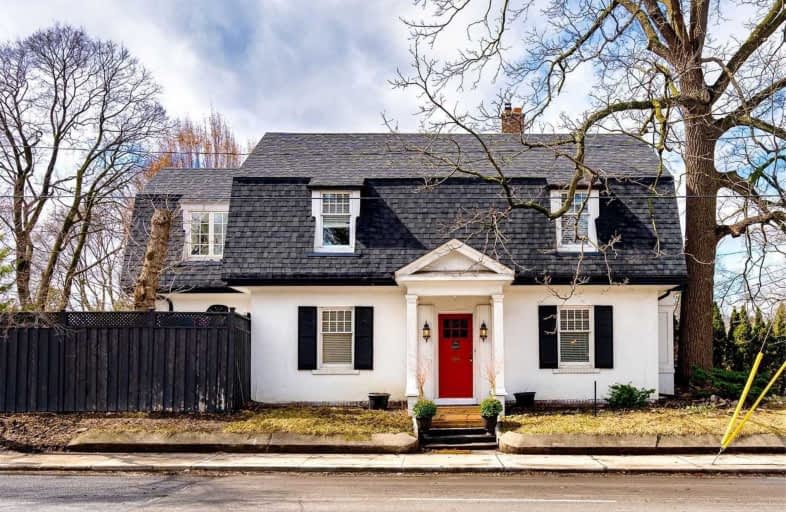
Sunny View Junior and Senior Public School
Elementary: Public
0.61 km
St Monica Catholic School
Elementary: Catholic
0.90 km
Blythwood Junior Public School
Elementary: Public
0.45 km
John Fisher Junior Public School
Elementary: Public
0.69 km
Eglinton Junior Public School
Elementary: Public
1.11 km
Bedford Park Public School
Elementary: Public
1.23 km
Msgr Fraser College (Midtown Campus)
Secondary: Catholic
1.29 km
Leaside High School
Secondary: Public
1.87 km
Marshall McLuhan Catholic Secondary School
Secondary: Catholic
1.69 km
North Toronto Collegiate Institute
Secondary: Public
0.88 km
Lawrence Park Collegiate Institute
Secondary: Public
1.39 km
Northern Secondary School
Secondary: Public
0.86 km









