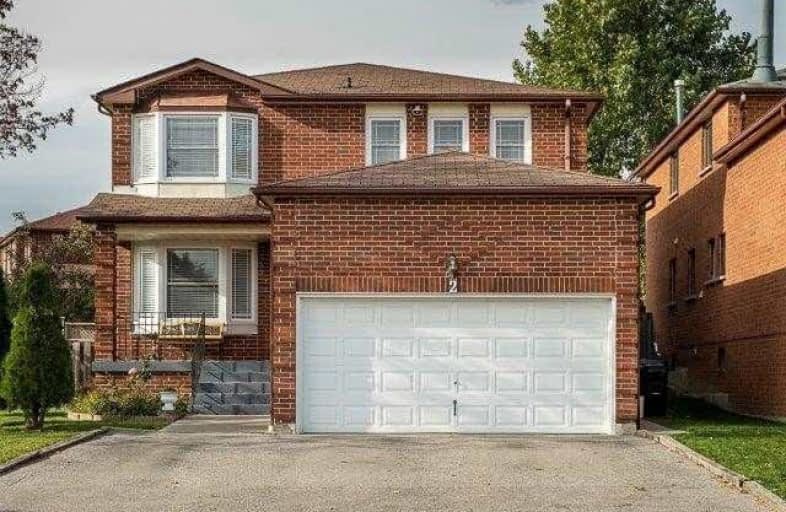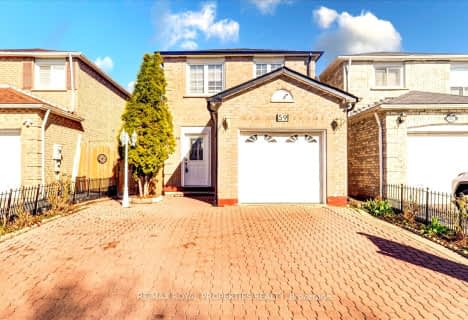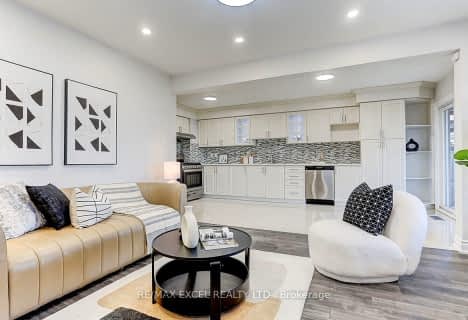
ÉÉC Saint-Jean-de-Lalande
Elementary: Catholic
1.20 km
The Divine Infant Catholic School
Elementary: Catholic
1.01 km
Anson S Taylor Junior Public School
Elementary: Public
1.27 km
Our Lady of Grace Catholic School
Elementary: Catholic
1.01 km
Percy Williams Junior Public School
Elementary: Public
0.46 km
Macklin Public School
Elementary: Public
0.81 km
Delphi Secondary Alternative School
Secondary: Public
2.17 km
Msgr Fraser-Midland
Secondary: Catholic
2.51 km
Sir William Osler High School
Secondary: Public
2.88 km
Francis Libermann Catholic High School
Secondary: Catholic
1.42 km
Albert Campbell Collegiate Institute
Secondary: Public
1.12 km
Agincourt Collegiate Institute
Secondary: Public
3.28 km
$
$1,100,000
- 4 bath
- 4 bed
40 Crown Acres Court, Toronto, Ontario • M1S 4V9 • Agincourt South-Malvern West












