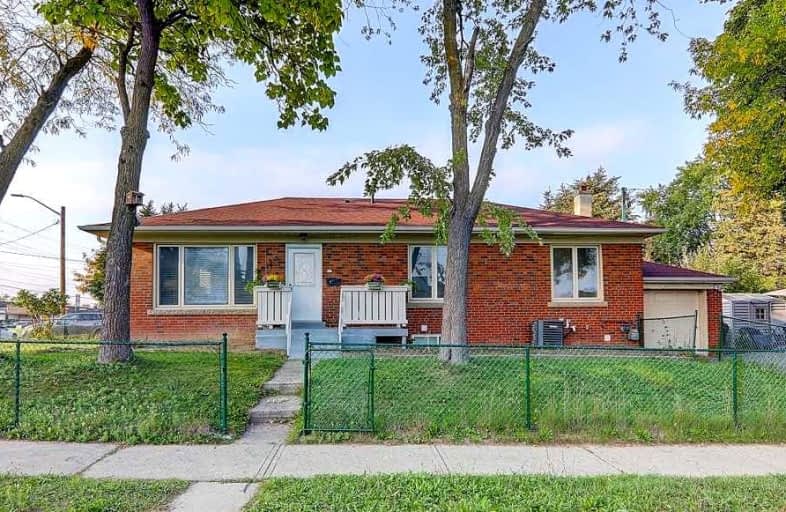
Manhattan Park Junior Public School
Elementary: Public
0.97 km
Dorset Park Public School
Elementary: Public
0.47 km
George Peck Public School
Elementary: Public
1.32 km
Buchanan Public School
Elementary: Public
1.22 km
General Crerar Public School
Elementary: Public
0.54 km
St Lawrence Catholic School
Elementary: Catholic
0.43 km
Bendale Business & Technical Institute
Secondary: Public
1.81 km
Winston Churchill Collegiate Institute
Secondary: Public
0.57 km
David and Mary Thomson Collegiate Institute
Secondary: Public
2.13 km
Jean Vanier Catholic Secondary School
Secondary: Catholic
2.38 km
Wexford Collegiate School for the Arts
Secondary: Public
1.76 km
Senator O'Connor College School
Secondary: Catholic
2.55 km
$
$899,888
- 3 bath
- 3 bed
- 1500 sqft
26 Innismore Crescent, Toronto, Ontario • M1R 1C7 • Wexford-Maryvale














