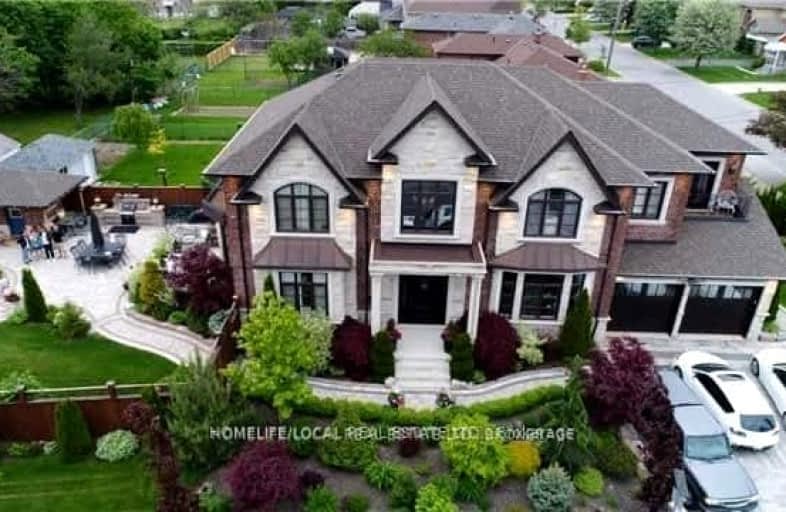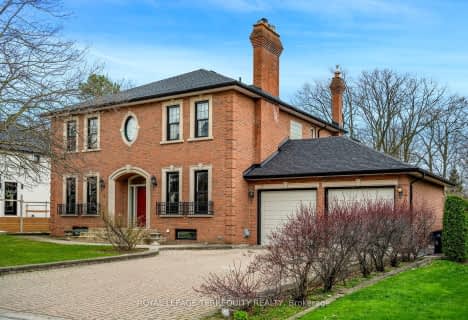Very Walkable
- Most errands can be accomplished on foot.
Excellent Transit
- Most errands can be accomplished by public transportation.
Bikeable
- Some errands can be accomplished on bike.

Baycrest Public School
Elementary: PublicLawrence Heights Middle School
Elementary: PublicFlemington Public School
Elementary: PublicSt Charles Catholic School
Elementary: CatholicSts Cosmas and Damian Catholic School
Elementary: CatholicRegina Mundi Catholic School
Elementary: CatholicVaughan Road Academy
Secondary: PublicYorkdale Secondary School
Secondary: PublicMadonna Catholic Secondary School
Secondary: CatholicJohn Polanyi Collegiate Institute
Secondary: PublicForest Hill Collegiate Institute
Secondary: PublicDante Alighieri Academy
Secondary: Catholic-
Yummy Tummy's Bar & Grill
669 Lawrence Avenue W, Toronto, ON M6A 1B4 0.43km -
Shoeless Joe's Sports Grill - Dufferin
3200 Dufferin Street, North York, ON M6A 3B2 0.63km -
JOEY Yorkdale
305-B 3401 Dufferin Street, Toronto, ON M6A 2T9 0.81km
-
Tim Hortons
Cibc Building, No Public Access, Toronto, ON M6A 1B8 0.26km -
McDonald's
700 Lawrence Avenue W, Toronto, ON M6A 3B4 0.22km -
Tim Horton
700 Lawrence Ave W, North York, ON M6A 3B4 0.31km
-
Fit4Less
235-700 Lawrence Ave W, North York, ON M6A 3B4 0.21km -
F45 Training Yorkdale
3101 Dufferin Street, Toronto, ON M6A 0C3 0.45km -
The Uptown PowerStation
3019 Dufferin Street, Lower Level, Toronto, ON M6B 3T7 0.63km
-
Shoppers Drug Mart
3089 Dufferin St, Toronto, ON M6A 0.39km -
Lawrence Heights Phamily Pharmacy
12 Flemington Road, North York, ON M6A 2N4 0.45km -
Shoppers Drug Mart
3110 Bathurst St, North York, ON M6A 2A1 1.59km
-
Pizzaville
700 Lawrence Avenue W, Toronto, ON M6A 3B4 0.21km -
Wikki Hut
700 Lawrence Avenue W, North York, ON M6A 3B4 0.21km -
KFC
700 Lawrence Avenue W, North York, ON M6A 3B4 0.21km
-
Lawrence Square
700 Lawrence Ave W, North York, ON M6A 3B4 0.31km -
Lawrence Allen Centre
700 Lawrence Ave W, Toronto, ON M6A 3B4 0.3km -
Yorkdale Shopping Centre
3401 Dufferin Street, Toronto, ON M6A 2T9 0.92km
-
Fortinos Supermarket
700 Lawrence Ave W, North York, ON M6A 3B4 0.21km -
Lady York Foods
2939 Dufferin Street, North York, ON M6B 3S7 0.91km -
Zito's Marketplace
210 Marlee Avenue, Toronto, ON M6B 3H6 1.48km
-
LCBO
1405 Lawrence Ave W, North York, ON M6L 1A4 2.43km -
LCBO
1838 Avenue Road, Toronto, ON M5M 3Z5 2.87km -
Wine Rack
2447 Yonge Street, Toronto, ON M4P 2H5 4.14km
-
Penny Gas Bars
3175 Dufferin Street, North York, ON M6A 2T2 0.44km -
Yorkdale Ford
3130 Dufferin Street., Toronto, ON M6A 2S6 0.51km -
Shell Canada
3070 Dufferin Street, North York, ON M6A 2S6 0.56km
-
Cineplex Cinemas Yorkdale
Yorkdale Shopping Centre, 3401 Dufferin Street, Toronto, ON M6A 2T9 1.09km -
Cineplex Cinemas
2300 Yonge Street, Toronto, ON M4P 1E4 4.24km -
Mount Pleasant Cinema
675 Mt Pleasant Rd, Toronto, ON M4S 2N2 5.07km
-
Toronto Public Library
Barbara Frum, 20 Covington Rd, Toronto, ON M6A 1.46km -
Maria Shchuka Library
1745 Eglinton Avenue W, Toronto, ON M6E 2H6 2.39km -
Toronto Public Library - Forest Hill Library
700 Eglinton Avenue W, Toronto, ON M5N 1B9 2.87km
-
Baycrest
3560 Bathurst Street, North York, ON M6A 2E1 1.88km -
Humber River Regional Hospital
2175 Keele Street, York, ON M6M 3Z4 2.96km -
Humber River Hospital
1235 Wilson Avenue, Toronto, ON M3M 0B2 3.26km
-
North Park
587 Rustic Rd, Toronto ON M6L 2L1 2.93km -
Earl Bales Park
4300 Bathurst St (Sheppard St), Toronto ON 4.1km -
88 Erskine Dog Park
Toronto ON 4.28km
-
BMO Bank of Montreal
2953 Bathurst St (Frontenac), Toronto ON M6B 3B2 1.67km -
TD Bank Financial Group
3757 Bathurst St (Wilson Ave), Downsview ON M3H 3M5 2.59km -
RBC Royal Bank
2346 Yonge St (at Orchard View Blvd.), Toronto ON M4P 2W7 4.2km
- 5 bath
- 4 bed
- 3000 sqft
89 Roberta Drive, Toronto, Ontario • M6A 2J8 • Englemount-Lawrence
- 4 bath
- 7 bed
- 3500 sqft
3 Otter Crescent, Toronto, Ontario • M5N 2W1 • Lawrence Park South
- 5 bath
- 4 bed
- 3500 sqft
10 Sultana Avenue, Toronto, Ontario • M6A 1T4 • Englemount-Lawrence
- 7 bath
- 4 bed
- 3500 sqft
59 Bentworth Avenue, Toronto, Ontario • M6B 2R4 • Yorkdale-Glen Park
- 4 bath
- 4 bed
- 3500 sqft
534 Russell Hill Road, Toronto, Ontario • M5P 2T3 • Forest Hill South
- 5 bath
- 4 bed
- 2500 sqft
321 Melrose Avenue, Toronto, Ontario • M5M 1Z1 • Lawrence Park North














