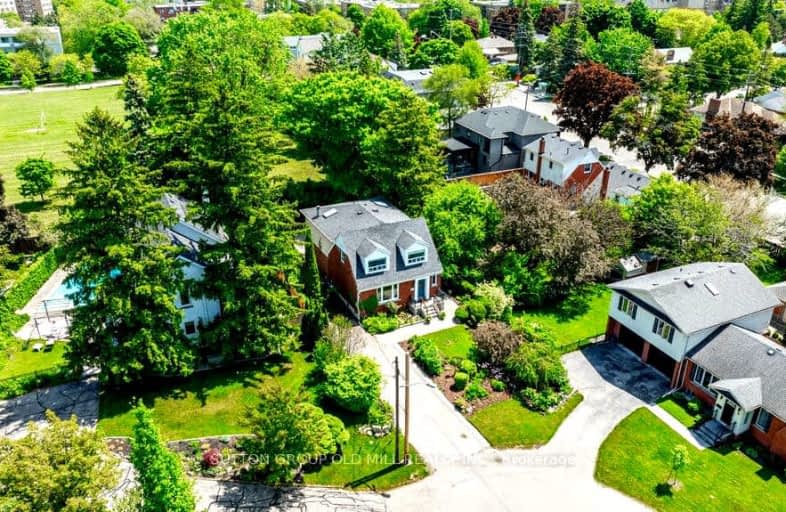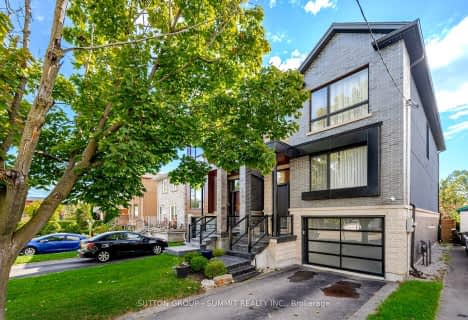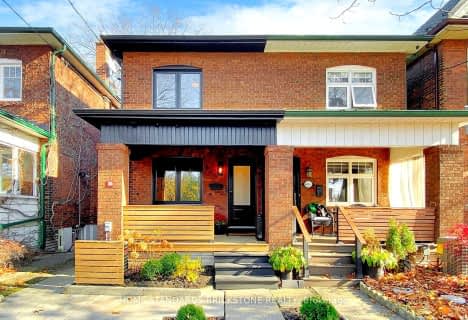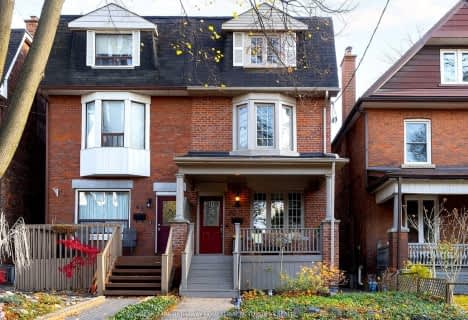Car-Dependent
- Most errands require a car.
Good Transit
- Some errands can be accomplished by public transportation.
Bikeable
- Some errands can be accomplished on bike.

Étienne Brûlé Junior School
Elementary: PublicKaren Kain School of the Arts
Elementary: PublicSt Mark Catholic School
Elementary: CatholicSt Louis Catholic School
Elementary: CatholicPark Lawn Junior and Middle School
Elementary: PublicÉÉC Sainte-Marguerite-d'Youville
Elementary: CatholicThe Student School
Secondary: PublicUrsula Franklin Academy
Secondary: PublicRunnymede Collegiate Institute
Secondary: PublicEtobicoke School of the Arts
Secondary: PublicWestern Technical & Commercial School
Secondary: PublicBishop Allen Academy Catholic Secondary School
Secondary: Catholic-
Sobeys Queensway
125 The Queensway, Etobicoke 1.33km -
Rabba Fine Food
2125 Lake Shore Boulevard West, Toronto 1.69km -
Metro
2208 Lake Shore Boulevard West, Etobicoke 1.79km
-
LCBO
125 The Queensway Bldg C, Etobicoke 1.31km -
The Wine Shop
125 The Queensway, Etobicoke 1.35km -
Beer Store 2309
784 The Queensway, Etobicoke 1.37km
-
Mamma Martino’s Restaurant
624-B The Queensway, Etobicoke 0.92km -
Tim Hortons
250 The Queensway, Etobicoke 0.95km -
Izba
648 The Queensway, Etobicoke 0.97km
-
Tim Hortons
250 The Queensway, Etobicoke 0.95km -
Tim Hortons
152 Park Lawn Road, Etobicoke 1.01km -
Starbucks
150 Park Lawn Road Unit A, Toronto 1.05km
-
RBC Royal Bank
515 The Queensway, Toronto 0.94km -
RBC Royal Bank ATM
250 The Queensway, Etobicoke 0.97km -
BMO Bank of Montreal ATM
165 The Queensway, Etobicoke 1.23km
-
Circle K
250 The Queensway, Etobicoke 0.95km -
Esso
250 The Queensway, Etobicoke 0.96km -
Shell
680 The Queensway, Etobicoke 1.02km
-
F45 Training The Kingsway
10 Neighbourhood Lane, Etobicoke 0.57km -
Stonegate Location
10 Neighbourhood Lane, Toronto 0.62km -
parking for biking
Riverwood Parkway, Etobicoke 0.63km
-
Park Lawn Outdoor Pool
330 Park Lawn Road, Etobicoke 0.29km -
Bell Manor Park
Etobicoke 0.31km -
Park Lawn Park
340 Park Lawn Road, Etobicoke 0.31km
-
Toronto Public Library - Humber Bay Branch
200 Park Lawn Road, Etobicoke 0.75km -
Toronto Public Library - Swansea Memorial Branch
95 Lavinia Avenue, Toronto 1.91km -
Swansea Town Hall
95 Lavinia Avenue, Toronto 1.92km
-
TrueNorth Medical Centre
10 Neighbourhood Lane Unit 103, Toronto 0.62km -
Fogaszat
523 The Queensway, Etobicoke 0.92km -
Oakwood Health Network
605 Royal York Road, Etobicoke 1.1km
-
Clinic Plus IDA Pharmacy
10 Neighbourhood Lane Unit 103, Etobicoke 0.57km -
The Shoppes at Stonegate
10 Neighbourhood, Bayside Lane, Toronto 0.71km -
Citrus Pharmacy (We Dispense Methadone & Suboxone)
605 Royal York Road, Etobicoke 1.1km
-
The Shoppes at Stonegate
10 Neighbourhood, Bayside Lane, Toronto 0.71km -
Westlake Village
2196-2222 Lake Shore Boulevard West, Toronto 1.83km -
Loulou
80 Marine Parade Drive, Etobicoke 1.85km
-
Kingsway Theatre
3030 Bloor Street West, Etobicoke 1.82km -
Cineplex Cinemas Queensway & VIP
1025 The Queensway, Etobicoke 2.31km -
Revue Cinema
400 Roncesvalles Avenue, Toronto 3.94km
-
Gabby's Grill & Taps
2899 Bloor Street West, Etobicoke 1.6km -
Old Mill Toronto Hotel
9 Old Mill Road, Etobicoke 1.63km -
Home Smith Bar
9 Old Mill Road, Etobicoke 1.64km
- 3 bath
- 4 bed
- 1500 sqft
115 Gilmour Avenue, Toronto, Ontario • M6P 3B2 • Runnymede-Bloor West Village
- 3 bath
- 4 bed
- 2000 sqft
557 Prince Edward Drive North, Toronto, Ontario • M8X 2M8 • Kingsway South
- 5 bath
- 4 bed
- 2500 sqft
706 The Queensway, Toronto, Ontario • M8Y 1L3 • Stonegate-Queensway
- 4 bath
- 3 bed
- 2000 sqft
10B Chauncey Avenue, Toronto, Ontario • M8Z 2Z3 • Islington-City Centre West
- 3 bath
- 3 bed
- 1500 sqft
805 Windermere Avenue, Toronto, Ontario • M6S 3M5 • Runnymede-Bloor West Village
- 4 bath
- 4 bed
- 2500 sqft
33 Morgan Avenue, Toronto, Ontario • M8Y 2Z9 • Stonegate-Queensway
- 4 bath
- 4 bed
- 1500 sqft
61 Fairview Avenue, Toronto, Ontario • M6P 3A3 • High Park North














