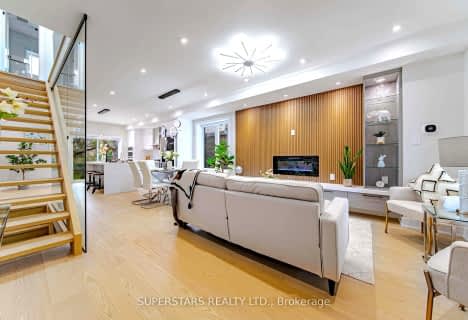
Sunnylea Junior School
Elementary: PublicPark Lawn Junior and Middle School
Elementary: PublicÉÉC Sainte-Marguerite-d'Youville
Elementary: CatholicLambton Kingsway Junior Middle School
Elementary: PublicNorseman Junior Middle School
Elementary: PublicOur Lady of Sorrows Catholic School
Elementary: CatholicFrank Oke Secondary School
Secondary: PublicRunnymede Collegiate Institute
Secondary: PublicEtobicoke School of the Arts
Secondary: PublicEtobicoke Collegiate Institute
Secondary: PublicWestern Technical & Commercial School
Secondary: PublicBishop Allen Academy Catholic Secondary School
Secondary: Catholic- 4 bath
- 3 bed
- 1500 sqft
8 Thornhill Avenue, Toronto, Ontario • M6S 4C4 • Lambton Baby Point
- 3 bath
- 4 bed
1237 Royal York Road, Toronto, Ontario • M9A 4B8 • Edenbridge-Humber Valley
- 2 bath
- 3 bed
42 Chestnut Hills Parkway, Toronto, Ontario • M9A 3P6 • Edenbridge-Humber Valley
- 3 bath
- 4 bed
- 1500 sqft
65 Old Mill Drive, Toronto, Ontario • M6S 4J8 • Lambton Baby Point
- 3 bath
- 4 bed
- 2000 sqft
3 Tyre Avenue, Toronto, Ontario • M9A 1C5 • Islington-City Centre West
- 4 bath
- 3 bed
10 Rexford Road, Toronto, Ontario • M6S 2M3 • Runnymede-Bloor West Village
- 3 bath
- 3 bed
643 Beresford Avenue, Toronto, Ontario • M6S 3C4 • Runnymede-Bloor West Village
- 5 bath
- 4 bed
- 2000 sqft
16 Alex Fisher Terrace, Toronto, Ontario • M8Y 0B2 • Stonegate-Queensway












