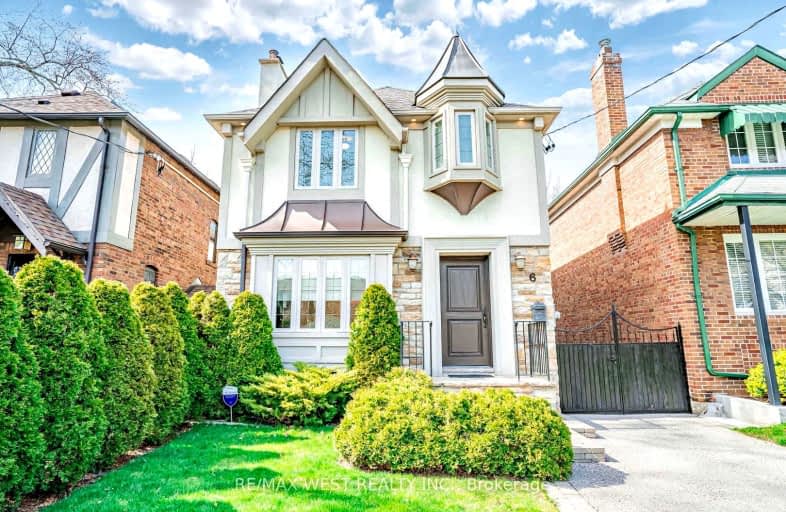
Very Walkable
- Most errands can be accomplished on foot.
Excellent Transit
- Most errands can be accomplished by public transportation.
Bikeable
- Some errands can be accomplished on bike.

Étienne Brûlé Junior School
Elementary: PublicSt Mark Catholic School
Elementary: CatholicPark Lawn Junior and Middle School
Elementary: PublicSt Pius X Catholic School
Elementary: CatholicSwansea Junior and Senior Junior and Senior Public School
Elementary: PublicRunnymede Junior and Senior Public School
Elementary: PublicThe Student School
Secondary: PublicUrsula Franklin Academy
Secondary: PublicRunnymede Collegiate Institute
Secondary: PublicEtobicoke School of the Arts
Secondary: PublicWestern Technical & Commercial School
Secondary: PublicHumberside Collegiate Institute
Secondary: Public-
Rennie Park
1 Rennie Ter, Toronto ON M6S 4Z9 0.64km -
Park Lawn Park
Pk Lawn Rd, Etobicoke ON M8Y 4B6 1.29km -
High Park
1873 Bloor St W (at Parkside Dr), Toronto ON M6R 2Z3 1.74km
-
RBC Royal Bank
1000 the Queensway, Etobicoke ON M8Z 1P7 1.94km -
TD Bank Financial Group
382 Roncesvalles Ave (at Marmaduke Ave.), Toronto ON M6R 2M9 2.59km -
TD Bank Financial Group
1048 Islington Ave, Etobicoke ON M8Z 6A4 3.27km
- 3 bath
- 3 bed
- 1500 sqft
170 Campbell Avenue, Toronto, Ontario • M6P 3V4 • Dovercourt-Wallace Emerson-Junction
- 3 bath
- 3 bed
A-168 Lappin Avenue, Toronto, Ontario • M6H 1Y8 • Dovercourt-Wallace Emerson-Junction
- 2 bath
- 3 bed
378 Prince Edward Drive North, Toronto, Ontario • M8X 2L7 • Kingsway South
- 4 bath
- 3 bed
- 2500 sqft
45 Waniska Avenue, Toronto, Ontario • M8Y 1R1 • Stonegate-Queensway













