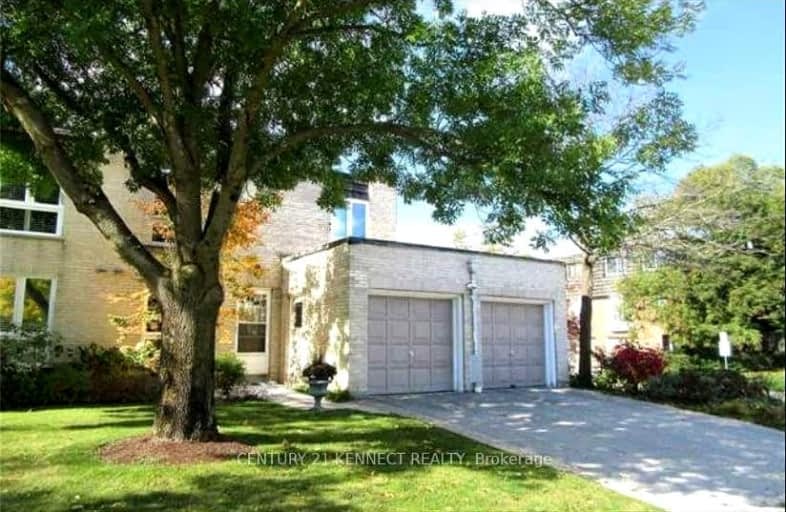Somewhat Walkable
- Some errands can be accomplished on foot.
Good Transit
- Some errands can be accomplished by public transportation.
Somewhat Bikeable
- Most errands require a car.

École élémentaire Étienne-Brûlé
Elementary: PublicHarrison Public School
Elementary: PublicSt Andrew's Junior High School
Elementary: PublicWindfields Junior High School
Elementary: PublicDunlace Public School
Elementary: PublicOwen Public School
Elementary: PublicSt Andrew's Junior High School
Secondary: PublicWindfields Junior High School
Secondary: PublicÉcole secondaire Étienne-Brûlé
Secondary: PublicLoretto Abbey Catholic Secondary School
Secondary: CatholicYork Mills Collegiate Institute
Secondary: PublicEarl Haig Secondary School
Secondary: Public-
Irving Paisley Park
0.26km -
Glendora Park
201 Glendora Ave (Willowdale Ave), Toronto ON 1.92km -
Avondale Park
15 Humberstone Dr (btwn Harrison Garden & Everson), Toronto ON M2N 7J7 2.26km
-
CIBC
1865 Leslie St (York Mills Road), North York ON M3B 2M3 1.8km -
RBC Royal Bank
27 Rean Dr (Sheppard), North York ON M2K 0A6 1.93km -
TD Bank Financial Group
312 Sheppard Ave E, North York ON M2N 3B4 2.05km
- 3 bath
- 3 bed
- 1600 sqft
TH26-7 Oakburn Crescent, Toronto, Ontario • M2N 2T5 • Willowdale East
- 3 bath
- 3 bed
- 1600 sqft
Th10-88 Sheppard Avenue East, Toronto, Ontario • M2N 0G9 • Willowdale East
- 3 bath
- 3 bed
- 1600 sqft
Th 10-88 Sheppard Avenue East, Toronto, Ontario • M2N 0G9 • Willowdale East
- 3 bath
- 3 bed
- 1400 sqft
107-62 Carl Shepway Way, Toronto, Ontario • M2J 1X4 • Don Valley Village
- 3 bath
- 3 bed
- 1800 sqft
505-37 Avondale Avenue, Toronto, Ontario • M2N 7C1 • Willowdale East
- 3 bath
- 3 bed
- 1800 sqft
506-37 Avondale Avenue, Toronto, Ontario • M2N 7C1 • Willowdale East
- 3 bath
- 3 bed
- 1400 sqft
Th3-88 Sheppard Avenue East, Toronto, Ontario • M2N 0G9 • Willowdale East
- 3 bath
- 3 bed
- 1600 sqft
Th15-70 Glendora Avenue, Toronto, Ontario • M2N 0H2 • Willowdale East
- 3 bath
- 3 bed
- 1600 sqft
15-20 BIRCHBANK Lane, Toronto, Ontario • M3B 2Y2 • Banbury-Don Mills














