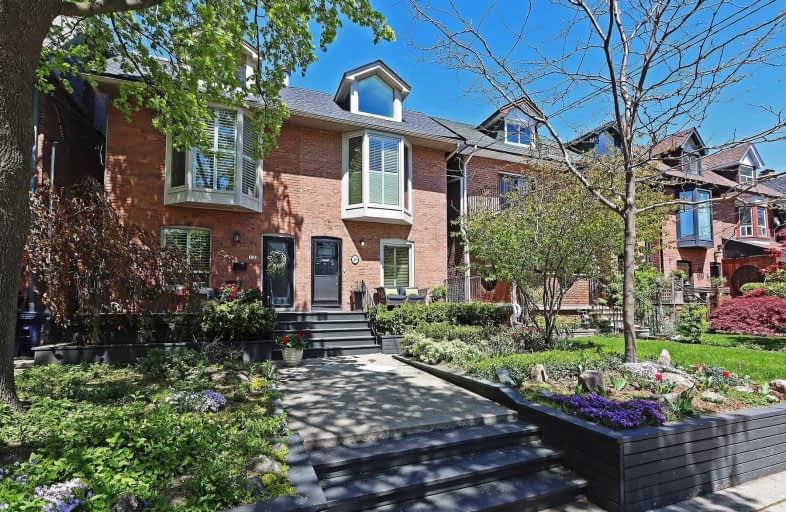
3D Walkthrough

East Alternative School of Toronto
Elementary: Public
0.68 km
Holy Name Catholic School
Elementary: Catholic
0.25 km
Blake Street Junior Public School
Elementary: Public
0.68 km
Frankland Community School Junior
Elementary: Public
0.47 km
Pape Avenue Junior Public School
Elementary: Public
0.64 km
Earl Grey Senior Public School
Elementary: Public
0.35 km
First Nations School of Toronto
Secondary: Public
0.74 km
SEED Alternative
Secondary: Public
1.59 km
Eastdale Collegiate Institute
Secondary: Public
1.14 km
Subway Academy I
Secondary: Public
0.77 km
Danforth Collegiate Institute and Technical School
Secondary: Public
1.17 km
Riverdale Collegiate Institute
Secondary: Public
1.03 km
$
$1,599,000
- 5 bath
- 4 bed
- 2500 sqft
280 Westlake Avenue, Toronto, Ontario • M4C 4T6 • Woodbine-Lumsden













