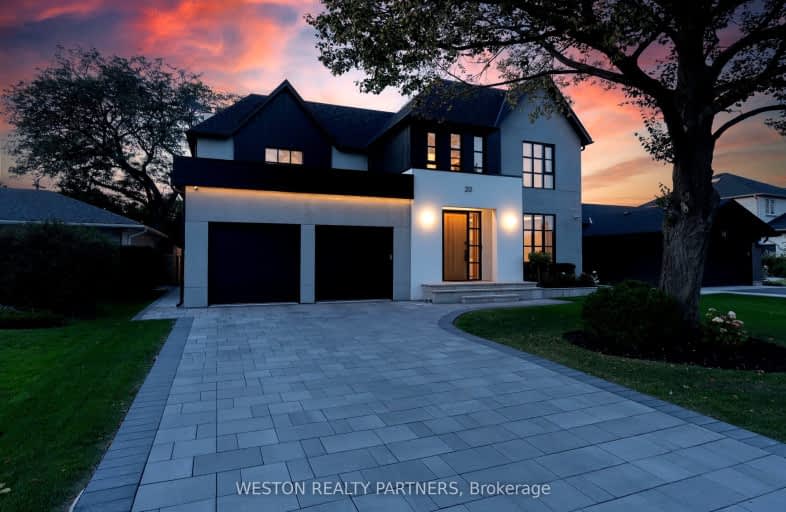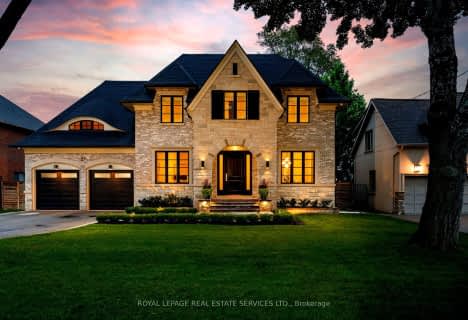
Car-Dependent
- Most errands require a car.
Good Transit
- Some errands can be accomplished by public transportation.
Somewhat Bikeable
- Most errands require a car.

St George's Junior School
Elementary: PublicPrincess Margaret Junior School
Elementary: PublicSt Marcellus Catholic School
Elementary: CatholicRosethorn Junior School
Elementary: PublicJohn G Althouse Middle School
Elementary: PublicSt Gregory Catholic School
Elementary: CatholicCentral Etobicoke High School
Secondary: PublicScarlett Heights Entrepreneurial Academy
Secondary: PublicKipling Collegiate Institute
Secondary: PublicBurnhamthorpe Collegiate Institute
Secondary: PublicRichview Collegiate Institute
Secondary: PublicMartingrove Collegiate Institute
Secondary: Public-
Fox & Fiddle Precinct
4946 Dundas St W, Etobicoke, ON M9A 1B7 2.65km -
Pizzeria Via Napoli
4923 Dundas Street W, Toronto, ON M9A 1B6 2.65km -
Tessie McDaid's Irish Pub
5078 Dundas Street W, Toronto, ON M9A 2.83km
-
The Second Cup
265 Wincott Drive, Toronto, ON M9R 2R7 1.15km -
Timothy's World News Cafe
250 Wincott Dr, Etobicoke, ON M9R 2R5 1.18km -
Java Joe
1500 Islington Avenue, Etobicoke, ON M9A 3L8 1.28km
-
GoodLife Fitness
380 The East Mall, Etobicoke, ON M9B 6L5 3.02km -
Kings Highway Crossfit
405 The West Mall, Toronto, ON M9C 5J1 3.14km -
GoodLife Fitness
3300 Bloor Street West, Etobicoke, ON M8X 2X2 3.21km
-
Shoppers Drug Mart
1500 Islington Avenue, Etobicoke, ON M9A 3L8 1.28km -
Shoppers Drug Mart
270 The Kingsway, Toronto, ON M9A 3T7 2.16km -
Shoppers Drug Mart
600 The East Mall, Unit 1, Toronto, ON M9B 4B1 2.2km
-
Bento Sushi
201 Lloyd Manor Road, Etobicoke, ON M9B 6H6 1.09km -
Subway
265 Wincott Drive, Unit B, Toronto, ON M9R 2R5 1.15km -
Durdur
250 Wincott Drive, Etobicoke, ON M9R 2R5 1.18km
-
Humbertown Shopping Centre
270 The Kingsway, Etobicoke, ON M9A 3T7 2.26km -
Six Points Plaza
5230 Dundas Street W, Etobicoke, ON M9B 1A8 3.28km -
Cloverdale Mall
250 The East Mall, Etobicoke, ON M9B 3Y8 4.26km
-
Metro
201 Lloyd Manor Road, Etobicoke, ON M9B 6H6 1.09km -
Foodland
1500 Islington Avenue, Toronto, ON M9A 3L8 1.28km -
Loblaws
270 The Kingsway, Etobicoke, ON M9A 3T7 2.2km
-
LCBO
211 Lloyd Manor Road, Toronto, ON M9B 6H6 1.15km -
LCBO
2946 Bloor St W, Etobicoke, ON M8X 1B7 3.77km -
The Beer Store
666 Burhhamthorpe Road, Toronto, ON M9C 2Z4 3.92km
-
Shell
230 Lloyd Manor Road, Toronto, ON M9B 5K7 1.23km -
Tim Hortons
280 Scarlett Road, Etobicoke, ON M9A 4S4 3.15km -
Petro-Canada
585 Dixon Road, Toronto, ON M9W 1A8 3.34km
-
Kingsway Theatre
3030 Bloor Street W, Toronto, ON M8X 1C4 3.59km -
Cineplex Cinemas Queensway and VIP
1025 The Queensway, Etobicoke, ON M8Z 6C7 5.88km -
Imagine Cinemas
500 Rexdale Boulevard, Toronto, ON M9W 6K5 7.22km
-
Richview Public Library
1806 Islington Ave, Toronto, ON M9P 1L4 1.62km -
Toronto Public Library Eatonville
430 Burnhamthorpe Road, Toronto, ON M9B 2B1 2.8km -
Elmbrook Library
2 Elmbrook Crescent, Toronto, ON M9C 5B4 3.28km
-
Humber River Regional Hospital
2175 Keele Street, York, ON M6M 3Z4 6.52km -
Queensway Care Centre
150 Sherway Drive, Etobicoke, ON M9C 1A4 6.81km -
Trillium Health Centre - Toronto West Site
150 Sherway Drive, Toronto, ON M9C 1A4 6.81km
-
Riverlea Park
919 Scarlett Rd, Toronto ON M9P 2V3 3.84km -
Park Lawn Park
Pk Lawn Rd, Etobicoke ON M8Y 4B6 5.2km -
Willard Gardens Parkette
55 Mayfield Rd, Toronto ON M6S 1K4 5.69km
-
TD Bank Financial Group
1498 Islington Ave, Etobicoke ON M9A 3L7 1.29km -
RBC Royal Bank
415 the Westway (Martingrove), Etobicoke ON M9R 1H5 2.26km -
HSBC Bank Canada
170 Attwell Dr, Toronto ON M9W 5Z5 4.08km
- 4 bath
- 5 bed
- 5000 sqft
44 Pheasant Lane, Toronto, Ontario • M9A 1T4 • Princess-Rosethorn
- 7 bath
- 4 bed
- 3500 sqft
12 Bearwood Drive, Toronto, Ontario • M9A 4G4 • Edenbridge-Humber Valley
- 4 bath
- 4 bed
35 Botfield Avenue, Toronto, Ontario • M9B 4E2 • Islington-City Centre West
- 7 bath
- 5 bed
- 3500 sqft
38 Smithwood Drive, Toronto, Ontario • M9B 4R9 • Islington-City Centre West
- 4 bath
- 5 bed
- 3500 sqft
43 Edenbridge Drive, Toronto, Ontario • M9A 3E8 • Edenbridge-Humber Valley
- 5 bath
- 4 bed
- 2500 sqft
32 Swan Avenue, Toronto, Ontario • M9B 1V4 • Islington-City Centre West
- 7 bath
- 5 bed
- 5000 sqft
57 Meadowbank Road, Toronto, Ontario • M9B 5C7 • Islington-City Centre West
- 5 bath
- 4 bed
- 5000 sqft
14 Reigate Road, Toronto, Ontario • M9A 2Y2 • Edenbridge-Humber Valley













