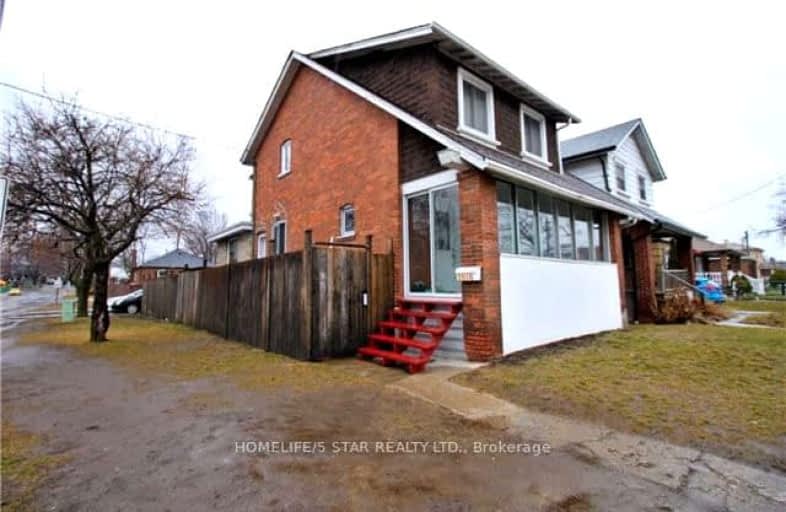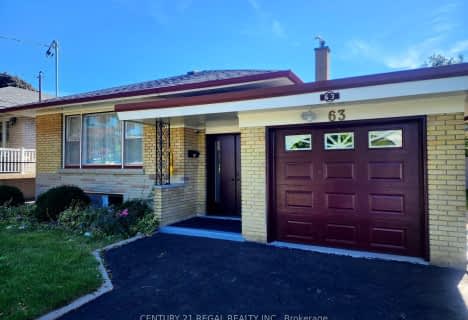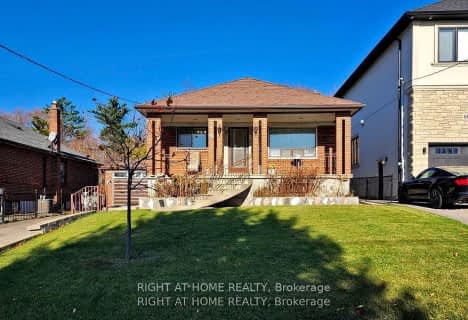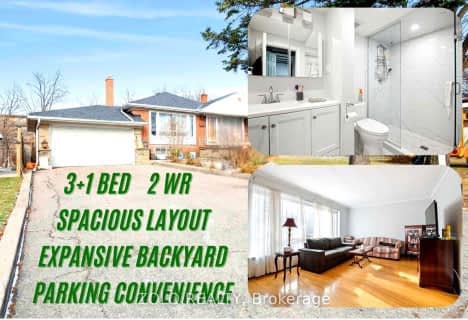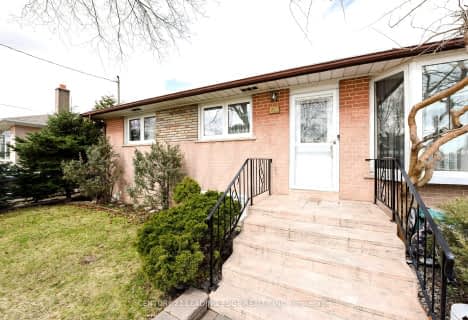Walker's Paradise
- Daily errands do not require a car.
Excellent Transit
- Most errands can be accomplished by public transportation.
Bikeable
- Some errands can be accomplished on bike.

Weston Memorial Junior Public School
Elementary: PublicSt John the Evangelist Catholic School
Elementary: CatholicC R Marchant Middle School
Elementary: PublicPortage Trail Community School
Elementary: PublicH J Alexander Community School
Elementary: PublicSt Bernard Catholic School
Elementary: CatholicFrank Oke Secondary School
Secondary: PublicYork Humber High School
Secondary: PublicScarlett Heights Entrepreneurial Academy
Secondary: PublicWeston Collegiate Institute
Secondary: PublicChaminade College School
Secondary: CatholicSt. Basil-the-Great College School
Secondary: Catholic-
Wincott Park
Wincott Dr, Toronto ON 3.46km -
The Cedarvale Walk
Toronto ON 6.31km -
Perth Square Park
350 Perth Ave (at Dupont St.), Toronto ON 6.35km
-
Scotiabank
1151 Weston Rd (Eglinton ave west), Toronto ON M6M 4P3 2.38km -
TD Bank Financial Group
2623 Eglinton Ave W, Toronto ON M6M 1T6 3.22km -
TD Bank Financial Group
250 Wincott Dr, Etobicoke ON M9R 2R5 3.69km
- 2 bath
- 4 bed
- 1500 sqft
2229 Lawrence Avenue West, Toronto, Ontario • M9P 2A2 • Humber Heights
- — bath
- — bed
- — sqft
63 Poynter Drive, Toronto, Ontario • M9R 1L3 • Kingsview Village-The Westway
- 3 bath
- 3 bed
- 2000 sqft
20 Mayall Avenue, Toronto, Ontario • M3L 1E5 • Downsview-Roding-CFB
- 4 bath
- 3 bed
- 1500 sqft
42 A Greendale Avenue, Toronto, Ontario • M6N 4P6 • Rockcliffe-Smythe
- 2 bath
- 3 bed
- 1500 sqft
70 Forthbridge Crescent, Toronto, Ontario • M3M 2A3 • Downsview-Roding-CFB
- 2 bath
- 3 bed
- 1100 sqft
65 Ridge Point Crescent, Toronto, Ontario • M6M 2Z8 • Brookhaven-Amesbury
- 2 bath
- 3 bed
34 Paragon Road, Toronto, Ontario • M9R 1J8 • Kingsview Village-The Westway
