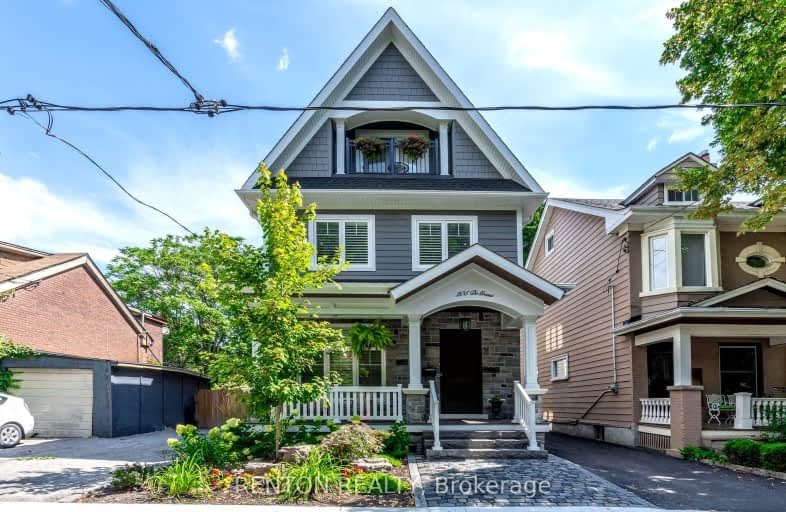Walker's Paradise
- Daily errands do not require a car.
Rider's Paradise
- Daily errands do not require a car.
Very Bikeable
- Most errands can be accomplished on bike.

Quest Alternative School Senior
Elementary: PublicFirst Nations School of Toronto Junior Senior
Elementary: PublicQueen Alexandra Middle School
Elementary: PublicDundas Junior Public School
Elementary: PublicPape Avenue Junior Public School
Elementary: PublicWithrow Avenue Junior Public School
Elementary: PublicMsgr Fraser College (St. Martin Campus)
Secondary: CatholicInglenook Community School
Secondary: PublicSEED Alternative
Secondary: PublicEastdale Collegiate Institute
Secondary: PublicCALC Secondary School
Secondary: PublicRiverdale Collegiate Institute
Secondary: Public-
East End Vine
817 Gerrard Street E, Toronto, ON M4M 1Y8 0.34km -
Wynona
819 Gerrard Street E, Toronto, ON M4M 1Y8 0.35km -
Farside
600 Gerrard Street E, Toronto, ON M4M 1Y3 0.35km
-
Nam Wan
713 Gerrard St E, Toronto, ON J4Y 0K7 0.16km -
Lamoon Thai Cafe
713 Gerrard St E, Toronto, ON J4Y 0K7 0.16km -
Hailed Coffee
801 Gerrard Street E, Toronto, ON M4M 1Y5 0.29km
-
Pharmacy Broadon
607 Gerrard Street E, Toronto, ON M4M 1Y2 0.31km -
Shoppers Drug Mart
970 Queen Street E, Toronto, ON M4M 1J8 0.71km -
Woodgreen Discount Pharmacy
1000 Queen St E, Toronto, ON M4M 1K1 0.76km
-
Nam Wan
713 Gerrard St E, Toronto, ON J4Y 0K7 0.16km -
Lamoon Thai Cafe
713 Gerrard St E, Toronto, ON J4Y 0K7 0.16km -
Que Ling Restaurant
248 Boulton Avenue, Toronto, ON M4M 2K1 0.18km
-
Gerrard Square
1000 Gerrard Street E, Toronto, ON M4M 3G6 0.85km -
Gerrard Square
1000 Gerrard Street E, Toronto, ON M4M 3G6 0.85km -
Carrot Common
348 Danforth Avenue, Toronto, ON M4K 1P1 1.47km
-
Galaxy Fresh Foods
587-591 Gerrard Street E, Toronto, ON M4M 1Y2 0.34km -
Mei King Company
337 Broadview Ave, Toronto, ON M4M 2H1 0.35km -
Jeff’s No Frills
449 Carlaw Avenue, Toronto, ON M4K 3J1 0.56km
-
Fermentations
201 Danforth Avenue, Toronto, ON M4K 1N2 1.45km -
LCBO
200 Danforth Avenue, Toronto, ON M4K 1N2 1.51km -
LCBO
1015 Lake Shore Boulevard E, Toronto, ON M4M 1B3 1.62km
-
Don Valley Auto Centre
388 Carlaw Avenue, Toronto, ON M4M 2T4 0.45km -
Leslieville Pumps
913 Queen Street E, Toronto, ON M4M 1J4 0.69km -
Logan Motors
917 Queen Street E, Toronto, ON M4M 1J6 0.73km
-
Funspree
Toronto, ON M4M 3A7 1.12km -
Nightwood Theatre
55 Mill Street, Toronto, ON M5A 3C4 1.9km -
Green Space On Church
519 Church St, Toronto, ON M4Y 2C9 2.68km
-
Toronto Public Library - Riverdale
370 Broadview Avenue, Toronto, ON M4M 2H1 0.45km -
Queen/Saulter Public Library
765 Queen Street E, Toronto, ON M4M 1H3 0.63km -
Jones Library
Jones 118 Jones Ave, Toronto, ON M4M 2Z9 1.07km
-
Bridgepoint Health
1 Bridgepoint Drive, Toronto, ON M4M 2B5 0.64km -
St. Michael's Hospital Fracture Clinic
30 Bond Street, Toronto, ON M5B 1W8 2.71km -
St Michael's Hospital
30 Bond Street, Toronto, ON M5B 1W8 2.73km
-
Riverdale Park East
550 Broadview Ave, Toronto ON M4K 2P1 0.85km -
Withrow Park Off Leash Dog Park
Logan Ave (Danforth), Toronto ON 1.04km -
Greenwood Park
150 Greenwood Ave (at Dundas), Toronto ON M4L 2R1 1.56km
-
TD Bank Financial Group
493 Parliament St (at Carlton St), Toronto ON M4X 1P3 1.61km -
TD Bank Financial Group
16B Leslie St (at Lake Shore Blvd), Toronto ON M4M 3C1 1.77km -
TD Bank Financial Group
991 Pape Ave (at Floyd Ave.), Toronto ON M4K 3V6 2.5km
- 3 bath
- 5 bed
52 Rose Avenue, Toronto, Ontario • M4X 1N9 • Cabbagetown-South St. James Town
- 5 bath
- 4 bed
211 Woodycrest Avenue, Toronto, Ontario • M4J 3C4 • Danforth Village-East York
- 8 bath
- 6 bed
- 2500 sqft
323 Mortimer Avenue, Toronto, Ontario • M4J 2C9 • Danforth Village-East York
- 10 bath
- 4 bed
225 Carlton Street, Toronto, Ontario • M5A 2L2 • Cabbagetown-South St. James Town
- 4 bath
- 7 bed
- 3000 sqft
1352-1354 Queen Street East, Toronto, Ontario • M4L 1C8 • South Riverdale














