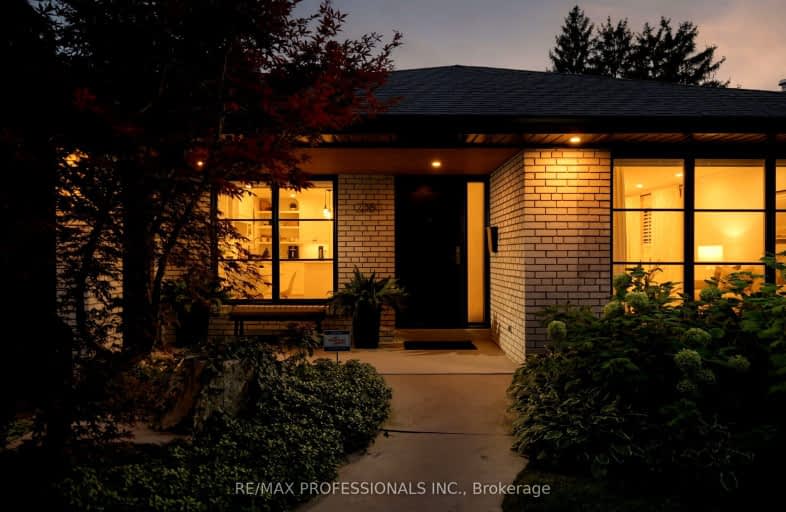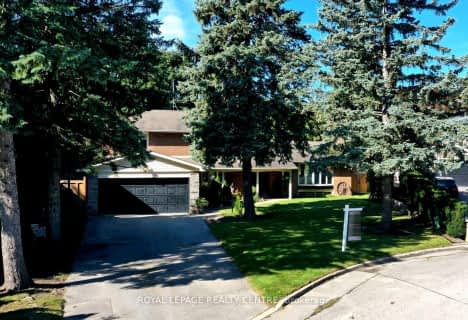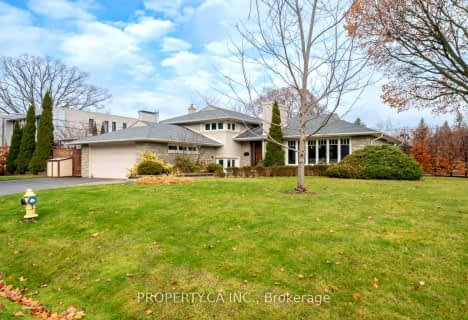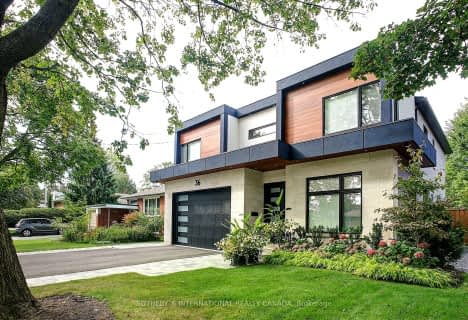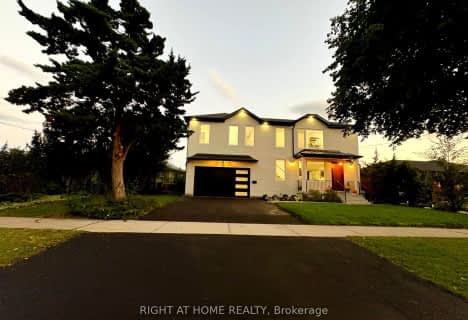Somewhat Walkable
- Some errands can be accomplished on foot.
Good Transit
- Some errands can be accomplished by public transportation.
Bikeable
- Some errands can be accomplished on bike.

ÉÉC Notre-Dame-de-Grâce
Elementary: CatholicSt George's Junior School
Elementary: PublicPrincess Margaret Junior School
Elementary: PublicSt Marcellus Catholic School
Elementary: CatholicJohn G Althouse Middle School
Elementary: PublicDixon Grove Junior Middle School
Elementary: PublicCentral Etobicoke High School
Secondary: PublicDon Bosco Catholic Secondary School
Secondary: CatholicKipling Collegiate Institute
Secondary: PublicBurnhamthorpe Collegiate Institute
Secondary: PublicRichview Collegiate Institute
Secondary: PublicMartingrove Collegiate Institute
Secondary: Public-
Wincott Park
Wincott Dr, Toronto ON 1.71km -
Kenway Park
Kenway Rd & Fieldway Rd, Etobicoke ON M8Z 3L1 4.15km -
Park Lawn Park
Pk Lawn Rd, Etobicoke ON M8Y 4B6 6.21km
-
TD Bank Financial Group
250 Wincott Dr, Etobicoke ON M9R 2R5 0.93km -
CIBC
4914 Dundas St W (at Burnhamthorpe Rd.), Toronto ON M9A 1B5 3.54km -
CIBC
2990 Bloor St W (at Willingdon Blvd.), Toronto ON M8X 1B9 4.71km
- 3 bath
- 4 bed
- 2000 sqft
6 Hillavon Drive, Toronto, Ontario • M9B 2P5 • Princess-Rosethorn
- — bath
- — bed
- — sqft
8 Bell Royal Court, Toronto, Ontario • M9A 4G6 • Edenbridge-Humber Valley
- 3 bath
- 4 bed
- 2500 sqft
1 Orkney Crescent, Toronto, Ontario • M9A 2T4 • Princess-Rosethorn
- 4 bath
- 4 bed
22 Shortland Crescent, Toronto, Ontario • M9R 2T3 • Willowridge-Martingrove-Richview
- 5 bath
- 4 bed
36 Burrows Avenue, Toronto, Ontario • M9B 4W7 • Islington-City Centre West
- 6 bath
- 8 bed
54 Rabbit Lane, Toronto, Ontario • M9B 5S7 • Eringate-Centennial-West Deane
- — bath
- — bed
- — sqft
1173A Kipling Avenue, Toronto, Ontario • M9B 3M4 • Princess-Rosethorn
- 5 bath
- 6 bed
- 2500 sqft
76 Dalegrove Crescent, Toronto, Ontario • M9B 6A9 • Eringate-Centennial-West Deane
