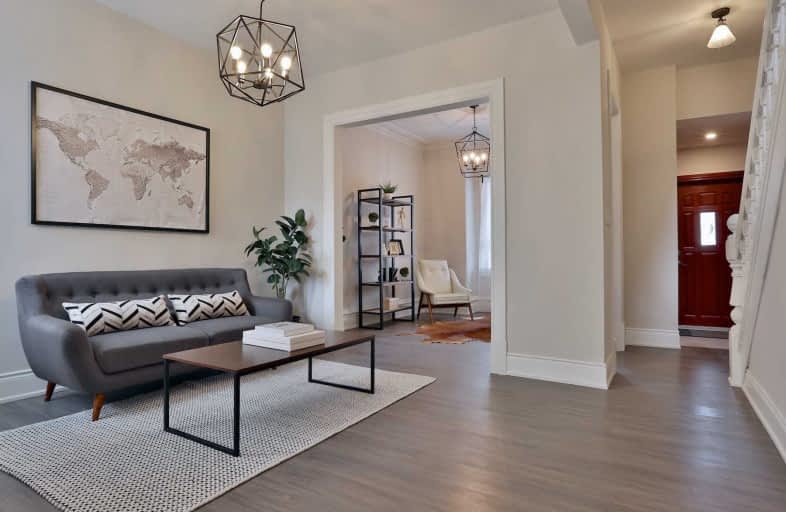
High Park Alternative School Junior
Elementary: Public
0.76 km
Harwood Public School
Elementary: Public
1.11 km
King George Junior Public School
Elementary: Public
0.69 km
James Culnan Catholic School
Elementary: Catholic
0.79 km
Annette Street Junior and Senior Public School
Elementary: Public
0.76 km
St Cecilia Catholic School
Elementary: Catholic
0.74 km
The Student School
Secondary: Public
1.14 km
Ursula Franklin Academy
Secondary: Public
1.09 km
Runnymede Collegiate Institute
Secondary: Public
0.88 km
Blessed Archbishop Romero Catholic Secondary School
Secondary: Catholic
1.61 km
Western Technical & Commercial School
Secondary: Public
1.09 km
Humberside Collegiate Institute
Secondary: Public
1.00 km
$
$1,099,000
- 3 bath
- 3 bed
- 1500 sqft
732 Willard Avenue, Toronto, Ontario • M6S 3S5 • Runnymede-Bloor West Village














