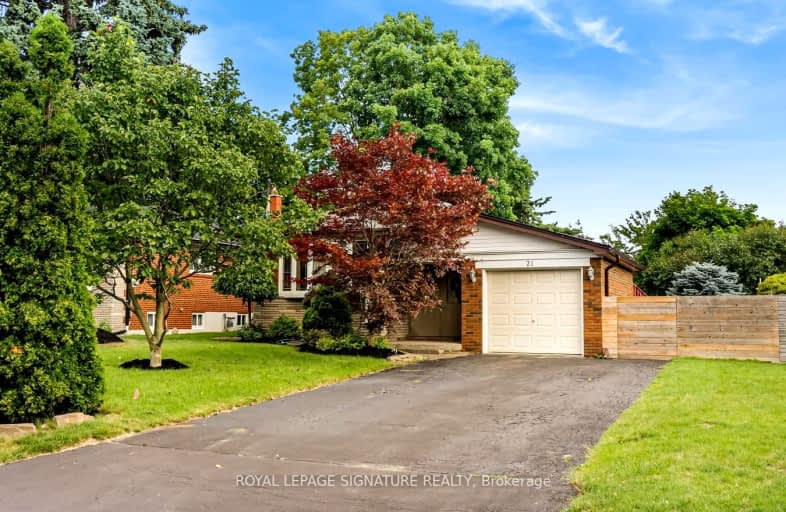Somewhat Walkable
- Some errands can be accomplished on foot.
Good Transit
- Some errands can be accomplished by public transportation.
Bikeable
- Some errands can be accomplished on bike.

St Catherine Catholic School
Elementary: CatholicCassandra Public School
Elementary: PublicRanchdale Public School
Elementary: PublicAnnunciation Catholic School
Elementary: CatholicMilne Valley Middle School
Elementary: PublicBroadlands Public School
Elementary: PublicCaring and Safe Schools LC2
Secondary: PublicGeorge S Henry Academy
Secondary: PublicDon Mills Collegiate Institute
Secondary: PublicWexford Collegiate School for the Arts
Secondary: PublicSenator O'Connor College School
Secondary: CatholicVictoria Park Collegiate Institute
Secondary: Public-
Broadlands Park
16 Castlegrove Blvd, Toronto ON 0.24km -
Sandover Park
Sandover Dr (at Clayland Dr.), Toronto ON 1.9km -
Edwards Gardens
755 Lawrence Ave E, Toronto ON M3C 1P2 3km
-
Canadian Debt Management
1315 Lawrence Ave E, North York ON M3A 3R3 0.42km -
TD Bank
2135 Victoria Park Ave (at Ellesmere Avenue), Scarborough ON M1R 0G1 1.67km -
TD Bank Financial Group
15 Clock Tower Rd (Shops at Don Mills), Don Mills ON M3C 0E1 2.07km
- 2 bath
- 3 bed
- 1100 sqft
50 Sherwood Avenue, Toronto, Ontario • M4P 2A7 • Mount Pleasant West
- 2 bath
- 4 bed
- 1500 sqft
124 Wyndcliff Crescent, Toronto, Ontario • M4A 2K4 • Victoria Village













