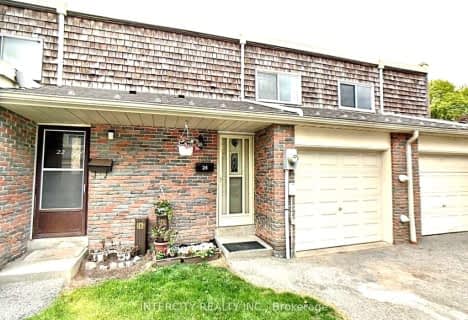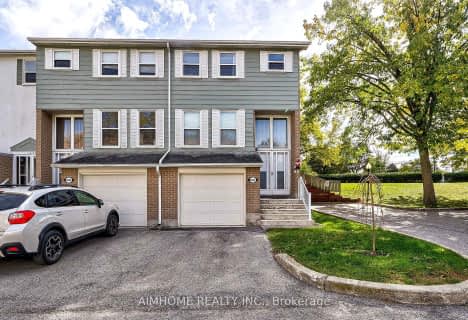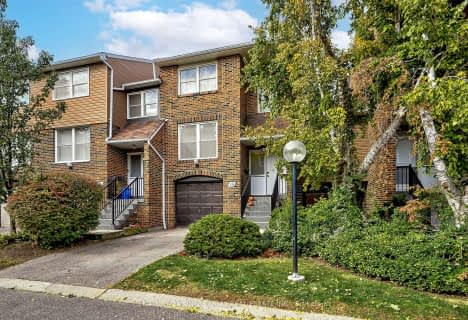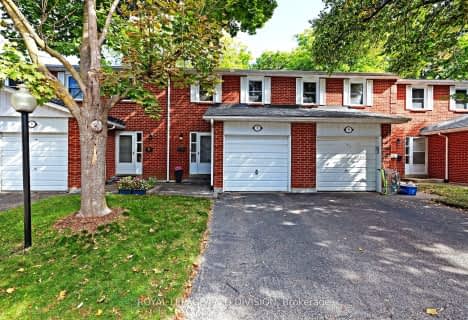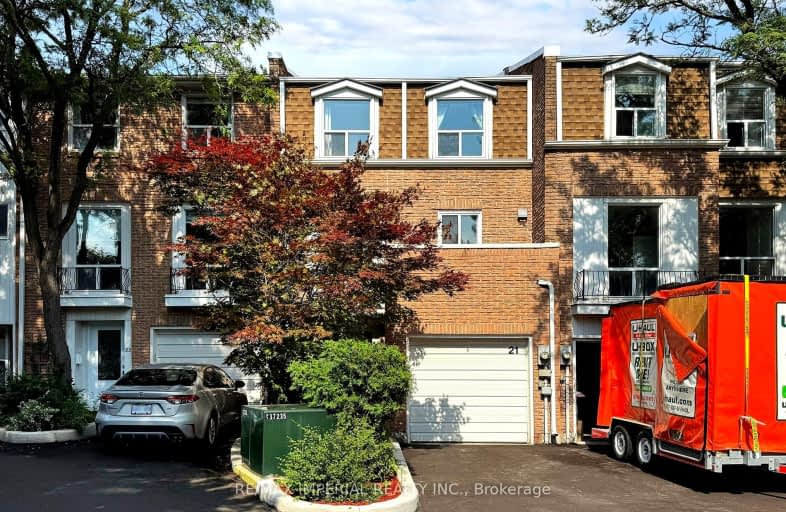
Very Walkable
- Most errands can be accomplished on foot.
Good Transit
- Some errands can be accomplished by public transportation.
Bikeable
- Some errands can be accomplished on bike.

Holy Redeemer Catholic School
Elementary: CatholicHighland Middle School
Elementary: PublicGerman Mills Public School
Elementary: PublicArbor Glen Public School
Elementary: PublicSt Michael Catholic Academy
Elementary: CatholicCliffwood Public School
Elementary: PublicNorth East Year Round Alternative Centre
Secondary: PublicMsgr Fraser College (Northeast)
Secondary: CatholicSt. Joseph Morrow Park Catholic Secondary School
Secondary: CatholicGeorges Vanier Secondary School
Secondary: PublicA Y Jackson Secondary School
Secondary: PublicSt Robert Catholic High School
Secondary: Catholic- 3 bath
- 3 bed
- 1200 sqft
266-71 Woody Vine Way, Toronto, Ontario • M2J 4H5 • Bayview Village
- 2 bath
- 3 bed
- 1400 sqft
04-1660 John Street, Markham, Ontario • L3T 1Y9 • Bayview Fairway-Bayview Country Club Estates
- 2 bath
- 3 bed
- 1000 sqft
297-165 Cherokee Boulevard, Toronto, Ontario • M2J 4T7 • Pleasant View
- 3 bath
- 3 bed
- 1200 sqft
206-24 Woody Vine Way, Toronto, Ontario • M2J 4H3 • Bayview Village
- 2 bath
- 3 bed
- 1400 sqft
04-78 Castlebury Crescent, Toronto, Ontario • M2H 1W8 • Bayview Woods-Steeles
- 2 bath
- 4 bed
- 1200 sqft
1692 John Street, Markham, Ontario • L3T 1Z1 • Bayview Fairway-Bayview Country Club Estates






