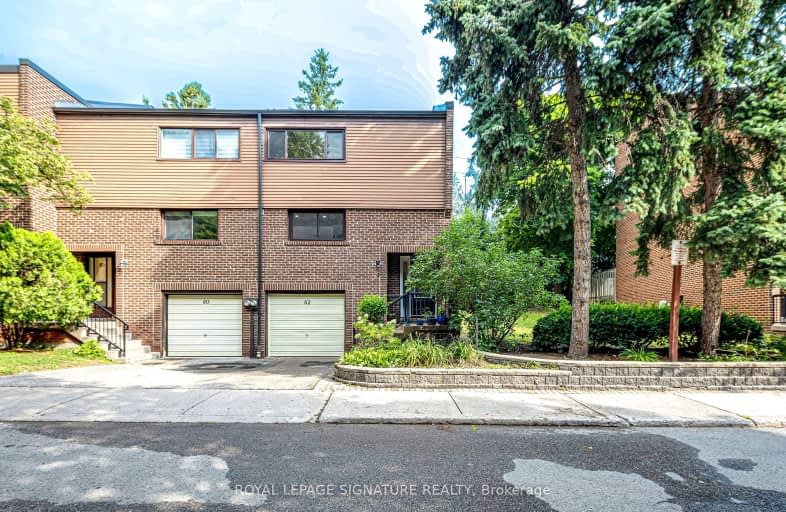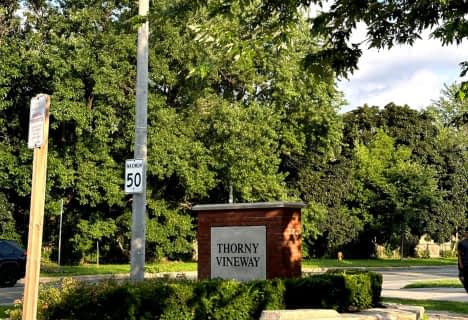
Very Walkable
- Most errands can be accomplished on foot.
Good Transit
- Some errands can be accomplished by public transportation.
Bikeable
- Some errands can be accomplished on bike.

Holy Redeemer Catholic School
Elementary: CatholicHighland Middle School
Elementary: PublicGerman Mills Public School
Elementary: PublicArbor Glen Public School
Elementary: PublicSt Michael Catholic Academy
Elementary: CatholicCliffwood Public School
Elementary: PublicNorth East Year Round Alternative Centre
Secondary: PublicMsgr Fraser College (Northeast)
Secondary: CatholicPleasant View Junior High School
Secondary: PublicGeorges Vanier Secondary School
Secondary: PublicA Y Jackson Secondary School
Secondary: PublicSt Robert Catholic High School
Secondary: Catholic-
Johnsview Park
Thornhill ON L3T 5C3 3.44km -
Alamosa Park
Ontario 3.58km -
East Don Parklands
Leslie St (btwn Steeles & Sheppard), Toronto ON 3.96km
-
TD Bank Financial Group
2900 Steeles Ave E (at Don Mills Rd.), Thornhill ON L3T 4X1 0.23km -
CIBC
7125 Woodbine Ave (at Steeles Ave. E), Markham ON L3R 1A3 0.85km -
Finch-Leslie Square
191 Ravel Rd, Toronto ON M2H 1T1 2.49km
- 2 bath
- 4 bed
- 1200 sqft
1656 John Street, Markham, Ontario • L3T 1Y9 • Bayview Fairway-Bayview Country Club Estates
- 4 bath
- 4 bed
- 1200 sqft
56 Huntingdale Boulevard, Toronto, Ontario • M1W 1T1 • L'Amoreaux
- 2 bath
- 4 bed
- 1200 sqft
30 Edgar Woods Road, Toronto, Ontario • M2H 2Y7 • Hillcrest Village













