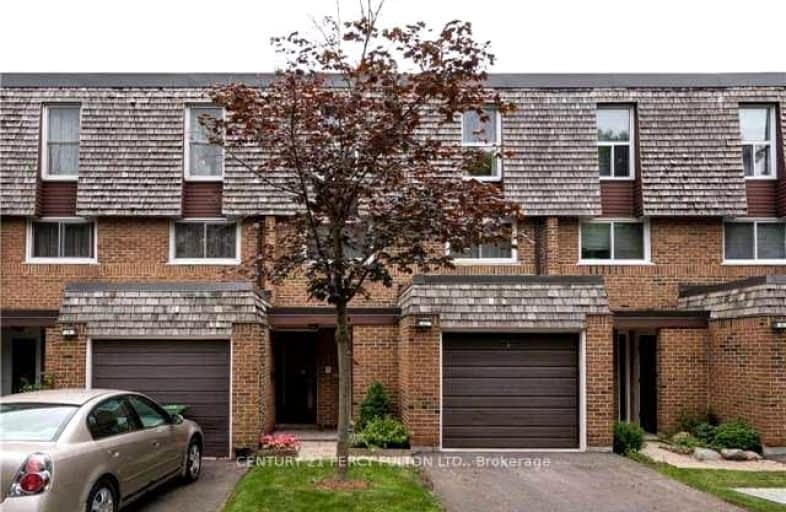Very Walkable
- Most errands can be accomplished on foot.
Good Transit
- Some errands can be accomplished by public transportation.
Bikeable
- Some errands can be accomplished on bike.

Our Lady of Guadalupe Catholic School
Elementary: CatholicCresthaven Public School
Elementary: PublicHighland Middle School
Elementary: PublicSeneca Hill Public School
Elementary: PublicHillmount Public School
Elementary: PublicCliffwood Public School
Elementary: PublicNorth East Year Round Alternative Centre
Secondary: PublicMsgr Fraser College (Northeast)
Secondary: CatholicPleasant View Junior High School
Secondary: PublicGeorges Vanier Secondary School
Secondary: PublicA Y Jackson Secondary School
Secondary: PublicSir John A Macdonald Collegiate Institute
Secondary: Public-
Bestview Park
Ontario 2.45km -
Ruddington Park
75 Ruddington Dr, Toronto ON 2.85km -
Ethennonnhawahstihnen Park
Toronto ON M2K 1C2 3.77km
-
Finch-Leslie Square
191 Ravel Rd, Toronto ON M2H 1T1 1.34km -
TD Bank Financial Group
2900 Steeles Ave E (at Don Mills Rd.), Thornhill ON L3T 4X1 1.6km -
TD Bank Financial Group
2565 Warden Ave (at Bridletowne Cir.), Scarborough ON M1W 2H5 3.47km
- 2 bath
- 3 bed
- 1400 sqft
107-3740 Don Mills Road, Toronto, Ontario • M2H 3J2 • Hillcrest Village
- 2 bath
- 3 bed
- 1000 sqft
128-165 Cherokee Boulevard, Toronto, Ontario • M2J 4T7 • Pleasant View
- 3 bath
- 3 bed
- 1200 sqft
10-8 Esterbrooke Avenue, Toronto, Ontario • M2J 2C2 • Don Valley Village
- 2 bath
- 3 bed
- 1200 sqft
55-23 Laurie Shepway, Toronto, Ontario • M2J 1X7 • Don Valley Village














