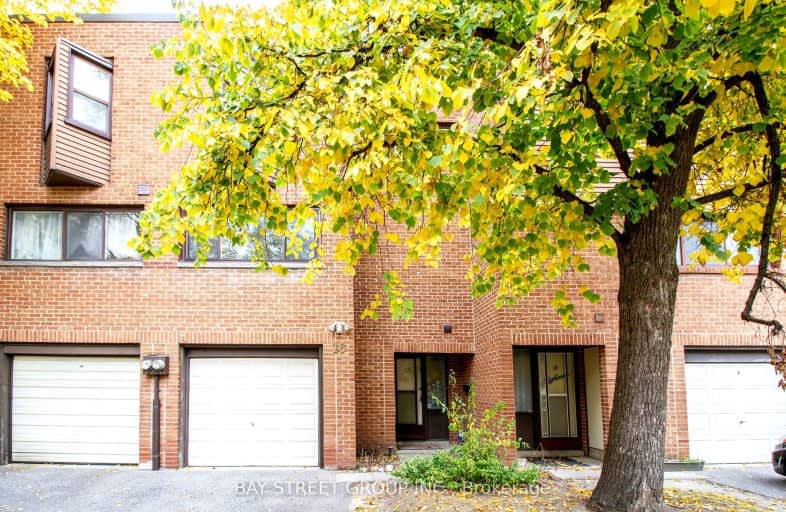Very Walkable
- Most errands can be accomplished on foot.
Good Transit
- Some errands can be accomplished by public transportation.
Bikeable
- Some errands can be accomplished on bike.

Holy Redeemer Catholic School
Elementary: CatholicHighland Middle School
Elementary: PublicGerman Mills Public School
Elementary: PublicArbor Glen Public School
Elementary: PublicSt Michael Catholic Academy
Elementary: CatholicCliffwood Public School
Elementary: PublicNorth East Year Round Alternative Centre
Secondary: PublicMsgr Fraser College (Northeast)
Secondary: CatholicPleasant View Junior High School
Secondary: PublicGeorges Vanier Secondary School
Secondary: PublicA Y Jackson Secondary School
Secondary: PublicSt Robert Catholic High School
Secondary: Catholic-
Duncan Creek Park
Aspenwood Dr (btwn Don Mills & Leslie), Toronto ON 0.73km -
Bestview Park
Ontario 2.5km -
East Don Parklands
Leslie St (btwn Steeles & Sheppard), Toronto ON 3.92km
-
TD Bank Financial Group
2900 Steeles Ave E (at Don Mills Rd.), Thornhill ON L3T 4X1 0.27km -
CIBC
7125 Woodbine Ave (at Steeles Ave. E), Markham ON L3R 1A3 0.87km -
Finch-Leslie Square
191 Ravel Rd, Toronto ON M2H 1T1 2.45km
- 2 bath
- 4 bed
- 1200 sqft
203-165 Cherokee Boulevard, Toronto, Ontario • M2J 4T7 • Don Valley Village
- 3 bath
- 4 bed
- 2000 sqft
101-3237 Bayview Avenue, Toronto, Ontario • M2K 2J7 • Bayview Woods-Steeles





