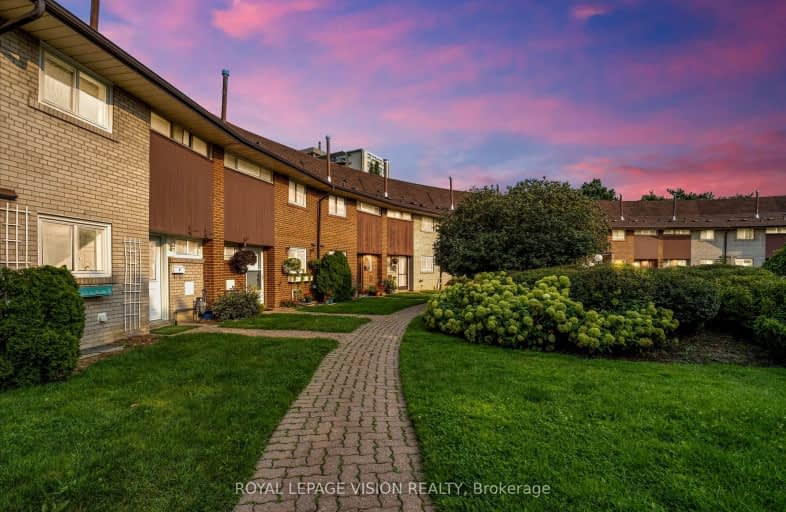

Woodbine Middle School
Elementary: PublicShaughnessy Public School
Elementary: PublicLescon Public School
Elementary: PublicKingslake Public School
Elementary: PublicSt Timothy Catholic School
Elementary: CatholicDallington Public School
Elementary: PublicNorth East Year Round Alternative Centre
Secondary: PublicPleasant View Junior High School
Secondary: PublicGeorge S Henry Academy
Secondary: PublicGeorges Vanier Secondary School
Secondary: PublicA Y Jackson Secondary School
Secondary: PublicSir John A Macdonald Collegiate Institute
Secondary: Public-
Havenbrook Park
15 Havenbrook Blvd, Toronto ON M2J 1A3 1.28km -
East Don Parklands
Leslie St (btwn Steeles & Sheppard), Toronto ON 1.47km -
Clarinda Park
420 Clarinda Dr, Toronto ON 1.6km
-
TD Bank Financial Group
1800 Sheppard Ave E (at Fairview Mall Dr), Willowdale ON M2J 5A7 0.49km -
RBC Royal Bank
1510 Finch Ave E (Don Mills Rd), Toronto ON M2J 4Y6 1.58km -
Scotiabank
2175 Sheppard Ave E, Toronto ON M2J 1W8 1.74km
- 2 bath
- 3 bed
- 1400 sqft
107-3740 Don Mills Road, Toronto, Ontario • M2H 3J2 • Hillcrest Village
- 2 bath
- 3 bed
- 1200 sqft
Th515-95 Mcmahon Drive, Toronto, Ontario • M2K 0H1 • Bayview Village
- 2 bath
- 3 bed
- 1000 sqft
128-165 Cherokee Boulevard, Toronto, Ontario • M2J 4T7 • Pleasant View
- 2 bath
- 3 bed
- 1200 sqft
55-23 Laurie Shepway, Toronto, Ontario • M2J 1X7 • Don Valley Village










