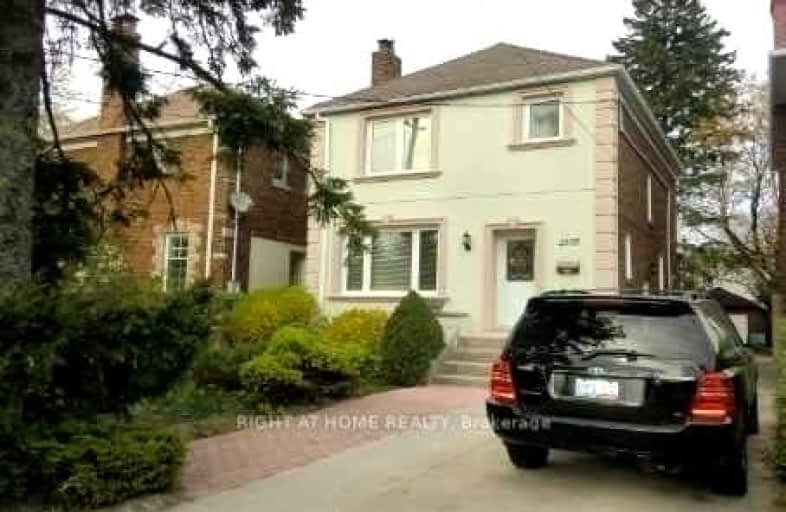Walker's Paradise
- Daily errands do not require a car.
Good Transit
- Some errands can be accomplished by public transportation.
Bikeable
- Some errands can be accomplished on bike.

Cameron Public School
Elementary: PublicArmour Heights Public School
Elementary: PublicSummit Heights Public School
Elementary: PublicLedbury Park Elementary and Middle School
Elementary: PublicSt Margaret Catholic School
Elementary: CatholicJohn Wanless Junior Public School
Elementary: PublicSt Andrew's Junior High School
Secondary: PublicCardinal Carter Academy for the Arts
Secondary: CatholicJohn Polanyi Collegiate Institute
Secondary: PublicLoretto Abbey Catholic Secondary School
Secondary: CatholicMarshall McLuhan Catholic Secondary School
Secondary: CatholicLawrence Park Collegiate Institute
Secondary: Public-
Earl Bales Stormwater Management Pond
Toronto ON M3H 1E3 1.35km -
Gwendolen Park
3 Gwendolen Ave, Toronto ON M2N 1A1 1.81km -
Earl Bales Park
4300 Bathurst St (Sheppard St), Toronto ON 2.13km
-
Scotiabank
3446 Yonge St (at Yonge Blvd.), Toronto ON M4N 2N2 1.29km -
CIBC
1623 Ave Rd (at Woburn Ave.), Toronto ON M5M 3X8 1.36km -
TD Bank Financial Group
580 Sheppard Ave W, Downsview ON M3H 2S1 2.55km
- 3 bath
- 3 bed
- 2000 sqft
142 Munro Boulevard, Toronto, Ontario • M2P 1C8 • St. Andrew-Windfields














