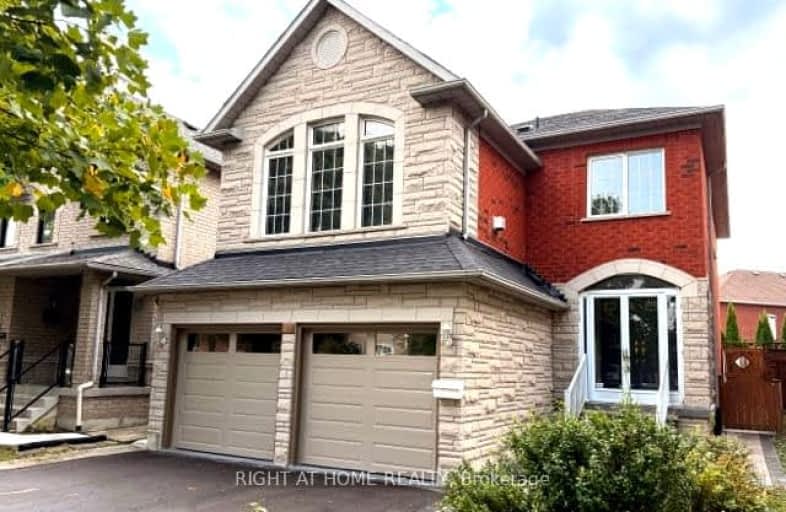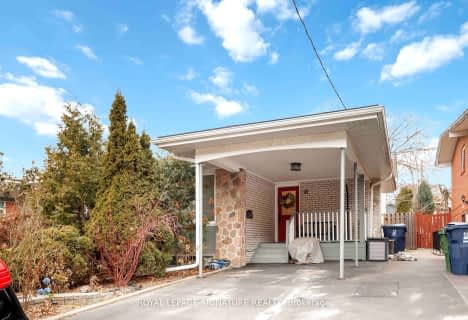Very Walkable
- Most errands can be accomplished on foot.
Good Transit
- Some errands can be accomplished by public transportation.
Bikeable
- Some errands can be accomplished on bike.

Pelmo Park Public School
Elementary: PublicWeston Memorial Junior Public School
Elementary: PublicSt John the Evangelist Catholic School
Elementary: CatholicC R Marchant Middle School
Elementary: PublicSt Simon Catholic School
Elementary: CatholicH J Alexander Community School
Elementary: PublicSchool of Experiential Education
Secondary: PublicYork Humber High School
Secondary: PublicScarlett Heights Entrepreneurial Academy
Secondary: PublicDon Bosco Catholic Secondary School
Secondary: CatholicWeston Collegiate Institute
Secondary: PublicSt. Basil-the-Great College School
Secondary: Catholic-
Wincott Park
Wincott Dr, Toronto ON 3km -
Smythe Park
61 Black Creek Blvd, Toronto ON M6N 4K7 4.13km -
Earlscourt Park
1200 Lansdowne Ave, Toronto ON M6H 3Z8 6.92km
-
BMO Bank of Montreal
1500 Royal York Rd, Toronto ON M9P 3B6 1.86km -
CIBC
1174 Weston Rd (at Eglinton Ave. W.), Toronto ON M6M 4P4 3.49km -
TD Bank Financial Group
250 Wincott Dr, Etobicoke ON M9R 2R5 3.59km
- 2 bath
- 4 bed
- 1500 sqft
2229 Lawrence Avenue West, Toronto, Ontario • M9P 2A2 • Humber Heights
- 4 bath
- 4 bed
- 2000 sqft
34 Betty Nagle Street, Toronto, Ontario • M9M 0E2 • Humberlea-Pelmo Park W5
- 2 bath
- 4 bed
21 FARLEY Crescent, Toronto, Ontario • M9R 2A5 • Willowridge-Martingrove-Richview
- 2 bath
- 4 bed
41 Dixington Crescent, Toronto, Ontario • M9P 2K3 • Kingsview Village-The Westway














