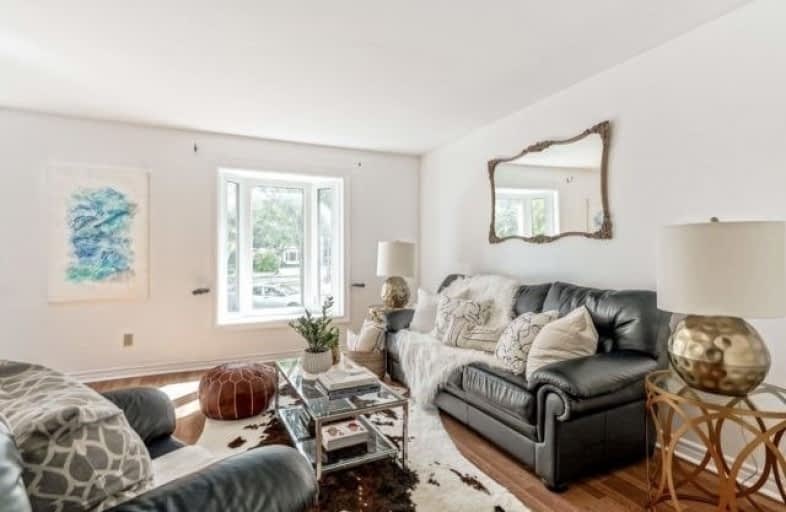
Burrows Hall Junior Public School
Elementary: Public
0.85 km
Dr Marion Hilliard Senior Public School
Elementary: Public
0.35 km
St Barnabas Catholic School
Elementary: Catholic
0.34 km
Berner Trail Junior Public School
Elementary: Public
0.61 km
Tom Longboat Junior Public School
Elementary: Public
1.14 km
Malvern Junior Public School
Elementary: Public
0.47 km
Alternative Scarborough Education 1
Secondary: Public
4.31 km
St Mother Teresa Catholic Academy Secondary School
Secondary: Catholic
1.54 km
Woburn Collegiate Institute
Secondary: Public
2.46 km
Cedarbrae Collegiate Institute
Secondary: Public
4.90 km
Lester B Pearson Collegiate Institute
Secondary: Public
0.42 km
St John Paul II Catholic Secondary School
Secondary: Catholic
2.62 km


