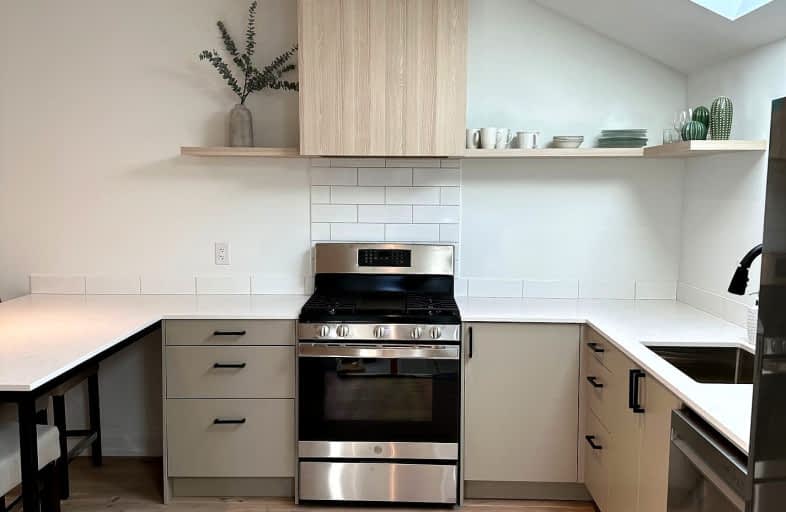Walker's Paradise
- Daily errands do not require a car.
Excellent Transit
- Most errands can be accomplished by public transportation.
Biker's Paradise
- Daily errands do not require a car.

ÉÉC du Sacré-Coeur-Toronto
Elementary: CatholicMontrose Junior Public School
Elementary: PublicSt Raymond Catholic School
Elementary: CatholicHawthorne II Bilingual Alternative Junior School
Elementary: PublicEssex Junior and Senior Public School
Elementary: PublicPalmerston Avenue Junior Public School
Elementary: PublicMsgr Fraser Orientation Centre
Secondary: CatholicWest End Alternative School
Secondary: PublicMsgr Fraser College (Alternate Study) Secondary School
Secondary: CatholicCentral Toronto Academy
Secondary: PublicLoretto College School
Secondary: CatholicHarbord Collegiate Institute
Secondary: Public-
Christie Pits Park
750 Bloor St W (btw Christie & Crawford), Toronto ON M6G 3K4 0.19km -
Jean Sibelius Square
Wells St and Kendal Ave, Toronto ON 1.16km -
Humewood Park
Pinewood Ave (Humewood Grdns), Toronto ON 1.96km
-
RBC Royal Bank
972 Bloor St W (Dovercourt), Toronto ON M6H 1L6 0.82km -
CIBC
535 Saint Clair Ave W (at Vaughan Rd.), Toronto ON M6C 1A3 1.81km -
TD Bank Financial Group
382 Roncesvalles Ave (at Marmaduke Ave.), Toronto ON M6R 2M9 2.94km
- 1 bath
- 2 bed
- 700 sqft
A-49 Springmount Avenue, Toronto, Ontario • M6H 2Y5 • Corso Italia-Davenport
- 2 bath
- 2 bed
- 700 sqft
C-620 Bathurst Street, Toronto, Ontario • M5S 2R1 • Palmerston-Little Italy
- 1 bath
- 2 bed
03-703 Dupont Street, Toronto, Ontario • M6G 1Z5 • Dovercourt-Wallace Emerson-Junction
- 1 bath
- 4 bed
296A Bartlett Avenue, Toronto, Ontario • M6H 3G6 • Dovercourt-Wallace Emerson-Junction














