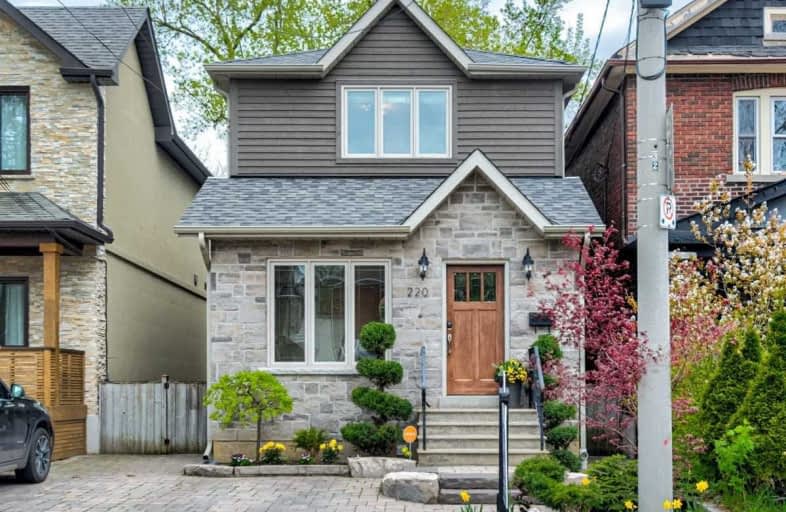
William J McCordic School
Elementary: Public
0.78 km
D A Morrison Middle School
Elementary: Public
0.38 km
St Nicholas Catholic School
Elementary: Catholic
0.82 km
Gledhill Junior Public School
Elementary: Public
0.65 km
St Brigid Catholic School
Elementary: Catholic
0.95 km
Secord Elementary School
Elementary: Public
0.53 km
East York Alternative Secondary School
Secondary: Public
1.41 km
Notre Dame Catholic High School
Secondary: Catholic
1.84 km
St Patrick Catholic Secondary School
Secondary: Catholic
2.32 km
Monarch Park Collegiate Institute
Secondary: Public
2.01 km
East York Collegiate Institute
Secondary: Public
1.59 km
Malvern Collegiate Institute
Secondary: Public
1.68 km
$
$1,099,000
- 2 bath
- 4 bed
43 Kings Park Boulevard, Toronto, Ontario • M4J 2B7 • Danforth Village-East York
$
$899,000
- 2 bath
- 3 bed
- 1100 sqft
519 Greenwood Avenue, Toronto, Ontario • M4J 4A6 • Greenwood-Coxwell














