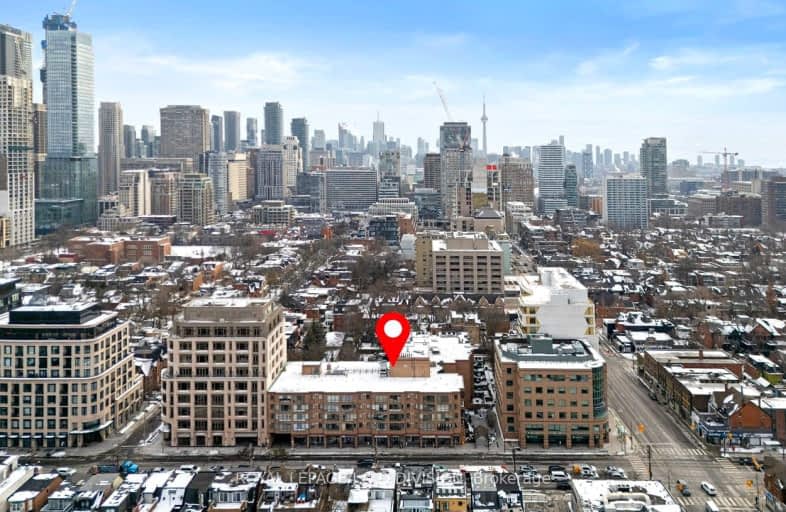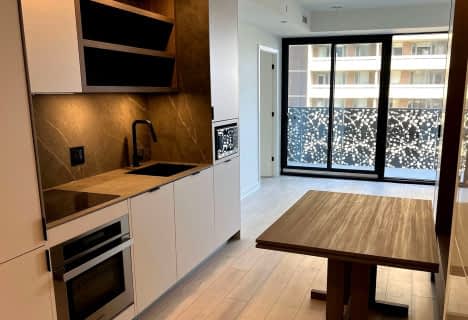Very Walkable
- Most errands can be accomplished on foot.
Excellent Transit
- Most errands can be accomplished by public transportation.
Very Bikeable
- Most errands can be accomplished on bike.

Cottingham Junior Public School
Elementary: PublicRosedale Junior Public School
Elementary: PublicHuron Street Junior Public School
Elementary: PublicJesse Ketchum Junior and Senior Public School
Elementary: PublicDeer Park Junior and Senior Public School
Elementary: PublicBrown Junior Public School
Elementary: PublicMsgr Fraser Orientation Centre
Secondary: CatholicSubway Academy II
Secondary: PublicMsgr Fraser College (Alternate Study) Secondary School
Secondary: CatholicLoretto College School
Secondary: CatholicSt Joseph's College School
Secondary: CatholicCentral Technical School
Secondary: Public-
Whole Foods Market
87 Avenue Road, Toronto 0.32km -
The Kitchen Table
155 Dupont Street, Toronto 0.57km -
Rabba Fine Foods
40 Asquith Avenue, Toronto 0.93km
-
KX Yorkville
263 Davenport Road, Toronto 0.19km -
The Wine Shop
55 Avenue Road, Toronto 0.39km -
Wine Wire
920 Yonge Street, Toronto 0.59km
-
전기제품수리
165 Avenue Road, Toronto 0.03km -
Joso's
202 Davenport Road, Toronto 0.03km -
Osteria Giulia
134 Avenue Road, Toronto 0.07km
-
Havana Coffee Bar
233 Davenport Road, Toronto 0.08km -
5 Elements Espresso Bar
131 Avenue Road, Toronto 0.11km -
WFM Coffee Bar
87 Avenue Road, Toronto 0.32km
-
TD Canada Trust Branch and ATM
165 Avenue Road, Toronto 0.03km -
HSBC Bank
150 Bloor Street West, Toronto 0.6km -
Evig Holding Co
1235 Bay Street, Toronto 0.65km
-
Esso
150 Dupont Street, Toronto 0.61km -
Circle K
150 Dupont Street, Toronto 0.61km -
Shell
1077 Yonge Street, Toronto 0.69km
-
CrossFit YKV
175 Avenue Road, Toronto 0.05km -
Jaima Yoga
188 Davenport Road, Toronto 0.06km -
KX Yorkville
263 Davenport Road, Toronto 0.19km
-
Joseph Tough Park
246 Davenport Road, Toronto 0.17km -
Ramsden Dog Park
Toronto 0.18km -
Ramsden Park
143 A Roxborough Street West, Toronto 0.2km
-
Christian Science Reading Room
927 Yonge Street, Toronto 0.58km -
Toronto Public Library - Yorkville Branch
22 Yorkville Avenue, Toronto 0.66km -
Royal Ontario Museum Libraries
100 Queens Park, Toronto 0.67km
-
Toronto Endovascular Centre
217 Davenport Road, Toronto 0.02km -
The Vein Institute Of Toronto | Dr. Sanjoy Kundu
217 Davenport Road, Toronto 0.02km -
Yorkville Vein Clinic
217 Davenport Road, Toronto 0.02km
-
Guardian - Davenport Pharmacy
115-219 Davenport Road, Toronto 0.02km -
Rexall
87 Avenue Road, Toronto 0.32km -
Medisystem Pharmacy Inc
55 Belmont Street, Toronto 0.38km
-
Yorkville Village
55 Avenue Road Suite 2250, Toronto 0.32km -
BIELNINO SHOPPING MALL
65 Avenue Road, Toronto 0.37km -
DECIEM The Abnormal Beauty Company
1240 Bay Street #113, Toronto 0.65km
-
Cineplex Cinemas Varsity and VIP
55 Bloor Street West, Toronto 0.91km -
Innis Town Hall Theatre
Innis College, 2 Sussex Avenue, Toronto 1.03km -
Lewis Kay Casting
10 Saint Mary Street, Toronto 1.06km
-
Figures
137 Avenue Road, Toronto 0.09km -
Ristorante Sotto Sotto Toronto
120 Avenue Road, Toronto 0.12km -
KX Coffee Bar
263 Davenport Road, Toronto 0.19km
- 1 bath
- 1 bed
- 500 sqft
2201-55 Charles Street East, Toronto, Ontario • M4Y 0J1 • Church-Yonge Corridor
- 1 bath
- 3 bed
- 700 sqft
2410-251 Jarvis Street, Toronto, Ontario • M5B 2C2 • Church-Yonge Corridor
- 1 bath
- 1 bed
- 600 sqft
708-386 Yonge Street, Toronto, Ontario • M5B 0A5 • Bay Street Corridor
- 1 bath
- 1 bed
- 500 sqft
2105-33 Mill Street, Toronto, Ontario • M5A 3R3 • Waterfront Communities C08
- 1 bath
- 1 bed
- 600 sqft
4407-1080 Bay Street, Toronto, Ontario • M5S 0A5 • Bay Street Corridor
- 1 bath
- 1 bed
- 600 sqft
1025-111 St Clair Avenue, Toronto, Ontario • M4V 1N5 • Yonge-St. Clair
- 1 bath
- 1 bed
- 600 sqft
1006-763 Bay Street, Toronto, Ontario • M5G 2R3 • Bay Street Corridor
- 2 bath
- 3 bed
- 700 sqft
2105-215 Queen Street, Toronto, Ontario • M5V 0P5 • Waterfront Communities C01
- 1 bath
- 1 bed
- 500 sqft
403-28 Ted Rogers Way, Toronto, Ontario • M4Y 2J4 • Church-Yonge Corridor





















