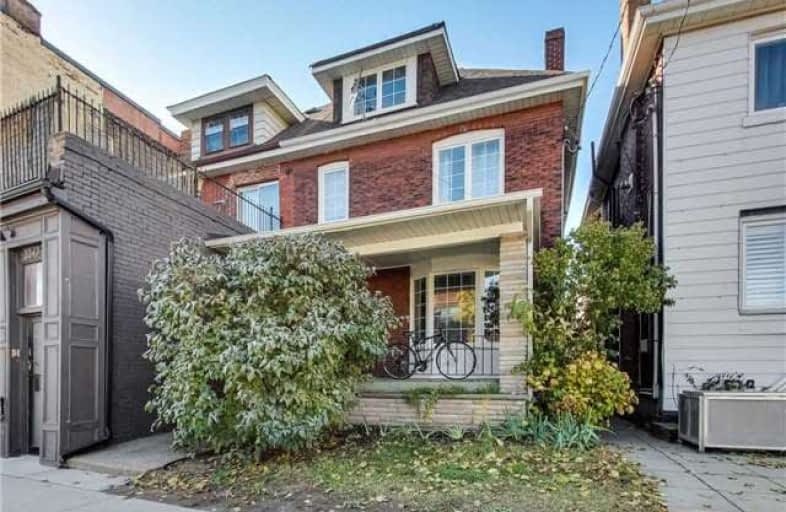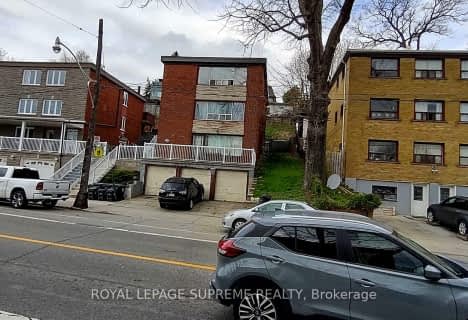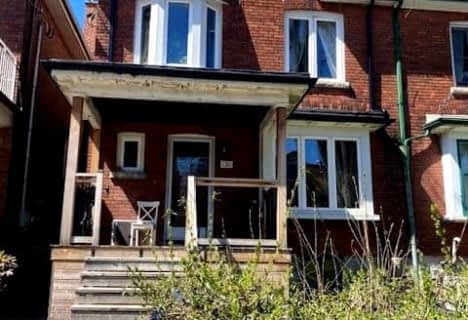Very Walkable
- Most errands can be accomplished on foot.
Rider's Paradise
- Daily errands do not require a car.

Mountview Alternative School Junior
Elementary: PublicSt Luigi Catholic School
Elementary: CatholicPerth Avenue Junior Public School
Elementary: PublicSt Vincent de Paul Catholic School
Elementary: CatholicKeele Street Public School
Elementary: PublicHoward Junior Public School
Elementary: PublicCaring and Safe Schools LC4
Secondary: PublicALPHA II Alternative School
Secondary: PublicÉSC Saint-Frère-André
Secondary: CatholicÉcole secondaire Toronto Ouest
Secondary: PublicBloor Collegiate Institute
Secondary: PublicBishop Marrocco/Thomas Merton Catholic Secondary School
Secondary: Catholic-
MacGregor Playground
346 Lansdowne Ave, Toronto ON M6H 1C4 0.88km -
Perth Square Park
350 Perth Ave (at Dupont St.), Toronto ON 1.06km -
High Park
1873 Bloor St W (at Parkside Dr), Toronto ON M6R 2Z3 1.2km
-
TD Bank Financial Group
382 Roncesvalles Ave (at Marmaduke Ave.), Toronto ON M6R 2M9 0.44km -
TD Bank Financial Group
1435 Queen St W (at Jameson Ave.), Toronto ON M6R 1A1 1.99km -
RBC Royal Bank
2329 Bloor St W (Windermere Ave), Toronto ON M6S 1P1 2.29km
- 4 bath
- 4 bed
- 2000 sqft
189 Beatrice Street, Toronto, Ontario • M6Y 3E9 • Palmerston-Little Italy
- 4 bath
- 4 bed
20 Roblocke Avenue, Toronto, Ontario • M6G 3R7 • Dovercourt-Wallace Emerson-Junction
- 2 bath
- 4 bed
- 1500 sqft
106 Pine Crest Road, Toronto, Ontario • M6P 3G5 • High Park North
- 2 bath
- 5 bed
- 1500 sqft
166 Pacific Avenue, Toronto, Ontario • M6P 2P5 • High Park North
- 4 bath
- 5 bed
- 1500 sqft
454 Runnymede Road, Toronto, Ontario • M6S 2Z1 • Runnymede-Bloor West Village













