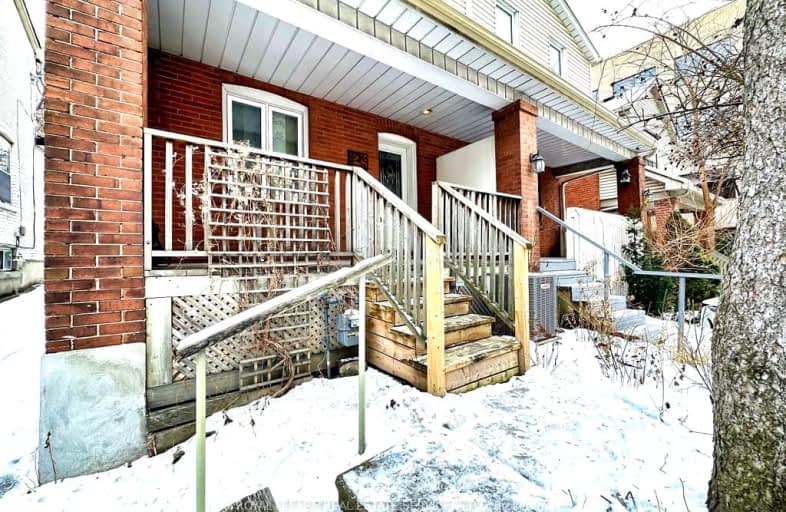Walker's Paradise
- Daily errands do not require a car.
Rider's Paradise
- Daily errands do not require a car.
Very Bikeable
- Most errands can be accomplished on bike.

Spectrum Alternative Senior School
Elementary: PublicSt Monica Catholic School
Elementary: CatholicOriole Park Junior Public School
Elementary: PublicJohn Fisher Junior Public School
Elementary: PublicDavisville Junior Public School
Elementary: PublicAllenby Junior Public School
Elementary: PublicMsgr Fraser College (Midtown Campus)
Secondary: CatholicForest Hill Collegiate Institute
Secondary: PublicMarshall McLuhan Catholic Secondary School
Secondary: CatholicNorth Toronto Collegiate Institute
Secondary: PublicLawrence Park Collegiate Institute
Secondary: PublicNorthern Secondary School
Secondary: Public-
Tommy Flynn Playground
200 Eglinton Ave W (4 blocks west of Yonge St.), Toronto ON M4R 1A7 0.14km -
Forest Hill Road Park
179A Forest Hill Rd, Toronto ON 1km -
Suydam Park
Toronto ON 1.95km
-
CIBC
333 Eglinton Ave E, Toronto ON M4P 1L7 0.56km -
BMO Bank of Montreal
22 Balliol St, Toronto ON M4S 1C1 1.12km -
TD Bank Financial Group
1677 Ave Rd (Lawrence Ave.), North York ON M5M 3Y3 2.61km
- 2 bath
- 3 bed
490 Coldstream Avenue East, Toronto, Ontario • M5N 1Y5 • Bedford Park-Nortown
- 2 bath
- 4 bed
- 1500 sqft
106 Eastbourne Avenue, Toronto, Ontario • M5P 2G3 • Yonge-Eglinton
- 3 bath
- 3 bed
- 1500 sqft
198 B Moore Avenue, Toronto, Ontario • M4T 1V8 • Rosedale-Moore Park
- 3 bath
- 3 bed
- 2000 sqft
51 Hillsdale Avenue East, Toronto, Ontario • M4S 1T4 • Mount Pleasant East






















