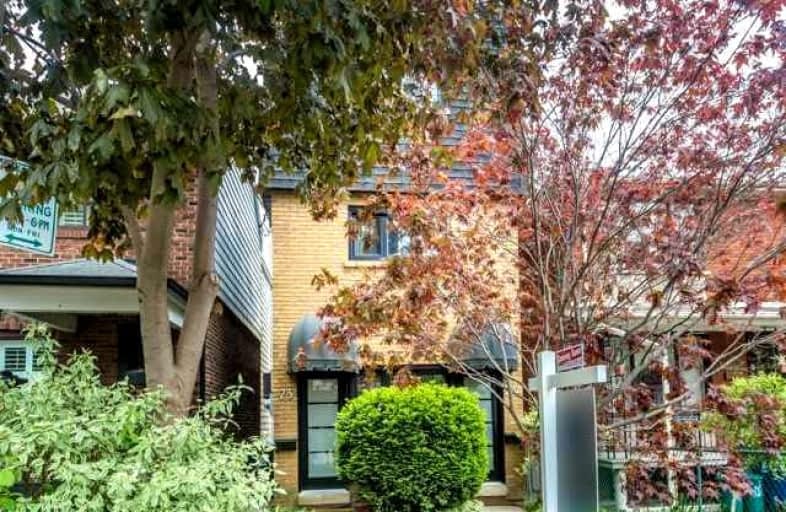Somewhat Walkable
- Some errands can be accomplished on foot.
Excellent Transit
- Most errands can be accomplished by public transportation.
Very Bikeable
- Most errands can be accomplished on bike.

St. Bruno _x0013_ St. Raymond Catholic School
Elementary: CatholicHoly Rosary Catholic School
Elementary: CatholicHillcrest Community School
Elementary: PublicWinona Drive Senior Public School
Elementary: PublicMcMurrich Junior Public School
Elementary: PublicHumewood Community School
Elementary: PublicMsgr Fraser Orientation Centre
Secondary: CatholicWest End Alternative School
Secondary: PublicMsgr Fraser College (Alternate Study) Secondary School
Secondary: CatholicVaughan Road Academy
Secondary: PublicOakwood Collegiate Institute
Secondary: PublicLoretto College School
Secondary: Catholic-
Sir Winston Churchill Park
301 St Clair Ave W (at Spadina Rd), Toronto ON M4V 1S4 0.83km -
Jean Sibelius Square
Wells St and Kendal Ave, Toronto ON 1.41km -
Cedarvale Dog Park
Toronto ON 1.42km
-
TD Bank Financial Group
1347 St Clair Ave W, Toronto ON M6E 1C3 2.51km -
RBC Royal Bank
2346 Yonge St (at Orchard View Blvd.), Toronto ON M4P 2W7 3.43km -
RBC Royal Bank
101 Dundas St W (at Bay St), Toronto ON M5G 1C4 4.06km
- 10 bath
- 9 bed
524 & 5 Palmerston Boulevard, Toronto, Ontario • M6G 2P5 • Palmerston-Little Italy
- 3 bath
- 3 bed
898 Dovercourt Road, Toronto, Ontario • M6H 2X5 • Dovercourt-Wallace Emerson-Junction
- 3 bath
- 3 bed
54 Garnet Avenue, Toronto, Ontario • M6G 1V5 • Dovercourt-Wallace Emerson-Junction
- — bath
- — bed
562 Gladstone Avenue, Toronto, Ontario • M6H 3J2 • Dovercourt-Wallace Emerson-Junction
- 4 bath
- 4 bed
165 Perth Avenue, Toronto, Ontario • M6P 3X2 • Dovercourt-Wallace Emerson-Junction
- 2 bath
- 3 bed
- 1500 sqft
847 Gladstone Avenue, Toronto, Ontario • M6H 3J7 • Dovercourt-Wallace Emerson-Junction














