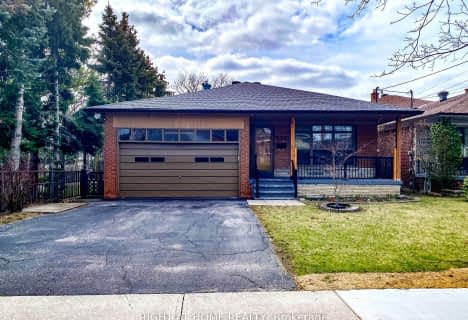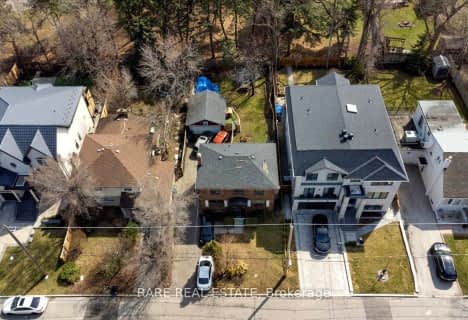
Ancaster Public School
Elementary: Public
0.48 km
Baycrest Public School
Elementary: Public
1.57 km
École élémentaire Mathieu-da-Costa
Elementary: Public
2.08 km
Lawrence Heights Middle School
Elementary: Public
1.64 km
St Norbert Catholic School
Elementary: Catholic
0.27 km
Faywood Arts-Based Curriculum School
Elementary: Public
1.35 km
Yorkdale Secondary School
Secondary: Public
1.51 km
Downsview Secondary School
Secondary: Public
1.45 km
Madonna Catholic Secondary School
Secondary: Catholic
1.43 km
John Polanyi Collegiate Institute
Secondary: Public
2.48 km
Dante Alighieri Academy
Secondary: Catholic
2.62 km
William Lyon Mackenzie Collegiate Institute
Secondary: Public
2.21 km
$
$1,888,800
- 5 bath
- 5 bed
- 3000 sqft
95 Hallsport Crescent, Toronto, Ontario • M3M 2K5 • Downsview-Roding-CFB
$
$2,199,888
- 4 bath
- 4 bed
138 Winston Park Boulevard, Toronto, Ontario • M3K 1C5 • Downsview-Roding-CFB












