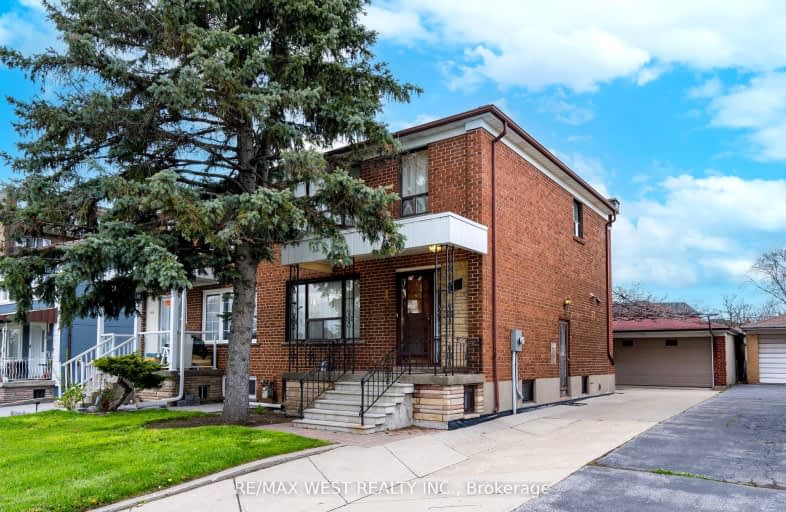Very Walkable
- Most errands can be accomplished on foot.
Good Transit
- Some errands can be accomplished by public transportation.
Somewhat Bikeable
- Most errands require a car.

George Anderson Public School
Elementary: PublicGracefield Public School
Elementary: PublicMaple Leaf Public School
Elementary: PublicAmesbury Middle School
Elementary: PublicSt Francis Xavier Catholic School
Elementary: CatholicSt Fidelis Catholic School
Elementary: CatholicDownsview Secondary School
Secondary: PublicGeorge Harvey Collegiate Institute
Secondary: PublicMadonna Catholic Secondary School
Secondary: CatholicWeston Collegiate Institute
Secondary: PublicYork Memorial Collegiate Institute
Secondary: PublicChaminade College School
Secondary: Catholic-
Laughlin park
Toronto ON 4.18km -
Dell Park
40 Dell Park Ave, North York ON M6B 2T6 4.27km -
Earlscourt Park
1200 Lansdowne Ave, Toronto ON M6H 3Z8 4.57km
-
CIBC
1400 Lawrence Ave W (at Keele St.), Toronto ON M6L 1A7 0.55km -
TD Bank Financial Group
3140 Dufferin St (at Apex Rd.), Toronto ON M6A 2T1 2.47km -
RBC Royal Bank
2765 Dufferin St, North York ON M6B 3R6 2.63km
- 2 bath
- 3 bed
- 3500 sqft
342 Harvie Avenue, Toronto, Ontario • M6E 4L5 • Caledonia-Fairbank
- 2 bath
- 3 bed
- 1100 sqft
278 Mcroberts Avenue, Toronto, Ontario • M6E 4P3 • Corso Italia-Davenport





















