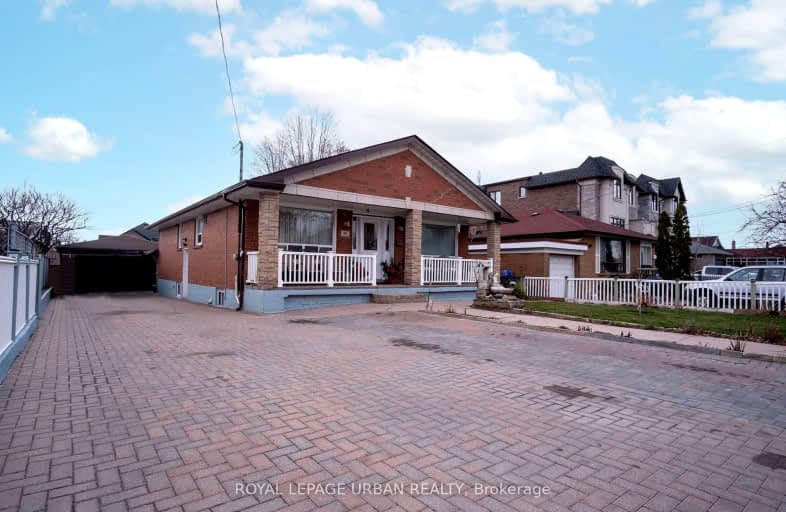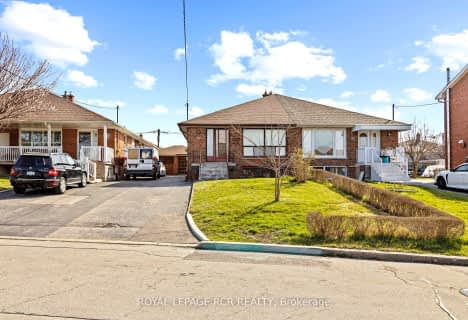Car-Dependent
- Almost all errands require a car.

Highview Public School
Elementary: PublicÉÉC Saint-Noël-Chabanel-Toronto
Elementary: CatholicMaple Leaf Public School
Elementary: PublicAmesbury Middle School
Elementary: PublicPierre Laporte Middle School
Elementary: PublicTumpane Public School
Elementary: PublicYork Humber High School
Secondary: PublicDownsview Secondary School
Secondary: PublicMadonna Catholic Secondary School
Secondary: CatholicWeston Collegiate Institute
Secondary: PublicChaminade College School
Secondary: CatholicSt. Basil-the-Great College School
Secondary: Catholic-
Riverlea Park
919 Scarlett Rd, Toronto ON M9P 2V3 2.66km -
Dell Park
40 Dell Park Ave, North York ON M6B 2T6 5.42km -
Laughlin park
Toronto ON 5.79km
-
TD Bank Financial Group
2390 Keele St, Toronto ON M6M 4A5 2.02km -
RBC Royal Bank
3336 Keele St (at Sheppard Ave W), Toronto ON M3J 1L5 3.34km -
TD Bank Financial Group
3140 Dufferin St (at Apex Rd.), Toronto ON M6A 2T1 3.53km
- 2 bath
- 3 bed
- 1500 sqft
107 Lomar Drive, Toronto, Ontario • M3N 1Z5 • Glenfield-Jane Heights
- 2 bath
- 3 bed
- 1100 sqft
181 Epsom Downs Drive, Toronto, Ontario • M3M 1S8 • Downsview-Roding-CFB
- 3 bath
- 3 bed
209 Pellatt Avenue South, Toronto, Ontario • M9N 2P5 • Humberlea-Pelmo Park W4
- 2 bath
- 4 bed
- 2500 sqft
272 Pellatt Avenue, Toronto, Ontario • M9N 3P3 • Humberlea-Pelmo Park W4














