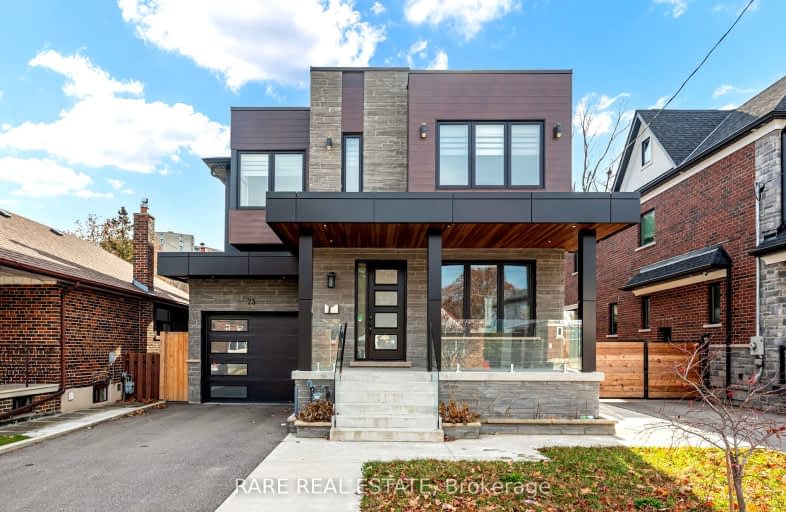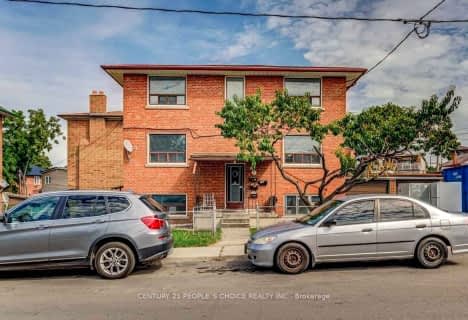Car-Dependent
- Almost all errands require a car.
16
/100
Excellent Transit
- Most errands can be accomplished by public transportation.
77
/100
Somewhat Bikeable
- Most errands require a car.
45
/100

Gracefield Public School
Elementary: Public
1.08 km
Bala Avenue Community School
Elementary: Public
1.24 km
Amesbury Middle School
Elementary: Public
1.00 km
Brookhaven Public School
Elementary: Public
0.45 km
Immaculate Conception Catholic School
Elementary: Catholic
1.12 km
St Bernard Catholic School
Elementary: Catholic
0.72 km
York Humber High School
Secondary: Public
1.64 km
George Harvey Collegiate Institute
Secondary: Public
2.26 km
Blessed Archbishop Romero Catholic Secondary School
Secondary: Catholic
2.25 km
Weston Collegiate Institute
Secondary: Public
1.46 km
York Memorial Collegiate Institute
Secondary: Public
1.63 km
Chaminade College School
Secondary: Catholic
1.20 km
-
Earlscourt Park
1200 Lansdowne Ave, Toronto ON M6H 3Z8 4.34km -
The Cedarvale Walk
Toronto ON 4.71km -
Kingsview Park
47 St Andrews Blvd, Toronto ON 5.01km
-
TD Bank Financial Group
2390 Keele St, Toronto ON M6M 4A5 1.49km -
CIBC
1400 Lawrence Ave W (at Keele St.), Toronto ON M6L 1A7 1.62km -
CIBC
1098 Wilson Ave (at Keele St.), Toronto ON M3M 1G7 3.16km














