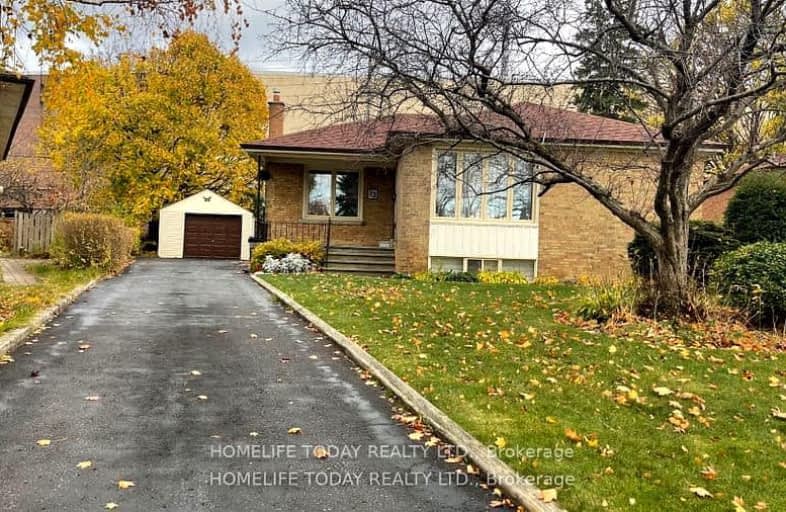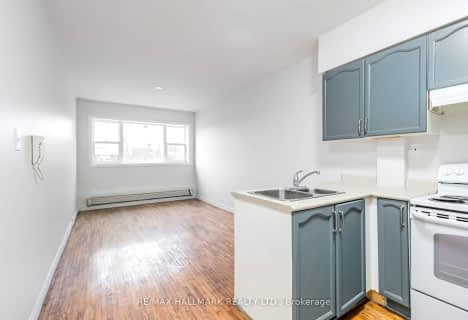Very Walkable
- Most errands can be accomplished on foot.
Excellent Transit
- Most errands can be accomplished by public transportation.
Bikeable
- Some errands can be accomplished on bike.

ÉIC Père-Philippe-Lamarche
Elementary: CatholicÉcole élémentaire Académie Alexandre-Dumas
Elementary: PublicGlen Ravine Junior Public School
Elementary: PublicWalter Perry Junior Public School
Elementary: PublicKnob Hill Public School
Elementary: PublicJohn McCrae Public School
Elementary: PublicCaring and Safe Schools LC3
Secondary: PublicÉSC Père-Philippe-Lamarche
Secondary: CatholicSouth East Year Round Alternative Centre
Secondary: PublicScarborough Centre for Alternative Studi
Secondary: PublicJean Vanier Catholic Secondary School
Secondary: CatholicR H King Academy
Secondary: Public-
Thomson Memorial Park
1005 Brimley Rd, Scarborough ON M1P 3E8 2.42km -
Birkdale Ravine
1100 Brimley Rd, Scarborough ON M1P 3X9 3.11km -
Bluffers Park
7 Brimley Rd S, Toronto ON M1M 3W3 3.7km
-
BMO Bank of Montreal
2739 Eglinton Ave E (at Brimley Rd), Toronto ON M1K 2S2 0.24km -
Scotiabank
2668 Eglinton Ave E (at Brimley Rd.), Toronto ON M1K 2S3 0.3km -
TD Bank Financial Group
2650 Lawrence Ave E, Scarborough ON M1P 2S1 2.09km
- 1 bath
- 2 bed
- 700 sqft
BSMT-10 Whitecap Boulevard North, Toronto, Ontario • M1M 2Y6 • Scarborough Village
- 1 bath
- 2 bed
- 700 sqft
BSMT-2637 Eglinton Avenue East, Toronto, Ontario • M1K 2S2 • Kennedy Park














