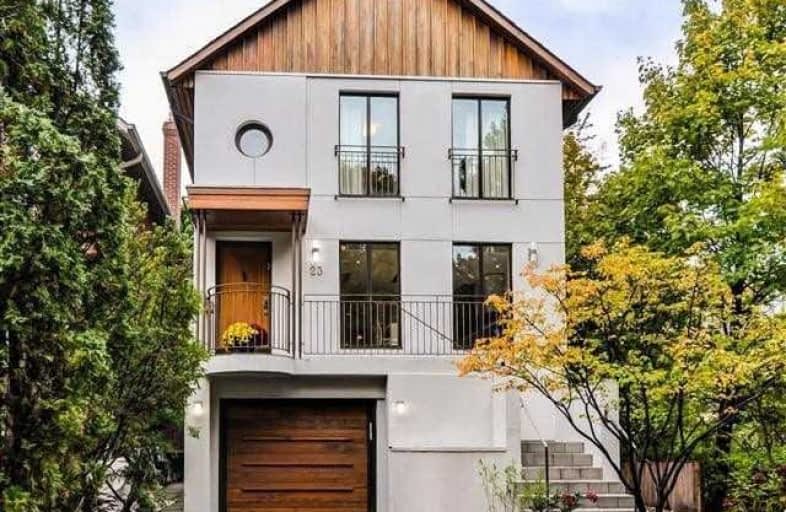
Cottingham Junior Public School
Elementary: Public
1.38 km
Holy Rosary Catholic School
Elementary: Catholic
0.21 km
Hillcrest Community School
Elementary: Public
0.81 km
Humewood Community School
Elementary: Public
1.36 km
Brown Junior Public School
Elementary: Public
0.80 km
Forest Hill Junior and Senior Public School
Elementary: Public
1.11 km
Msgr Fraser Orientation Centre
Secondary: Catholic
2.06 km
Msgr Fraser College (Alternate Study) Secondary School
Secondary: Catholic
2.01 km
Loretto College School
Secondary: Catholic
2.30 km
Forest Hill Collegiate Institute
Secondary: Public
2.11 km
Marshall McLuhan Catholic Secondary School
Secondary: Catholic
2.47 km
Central Technical School
Secondary: Public
2.53 km
$
$2,149,000
- 4 bath
- 3 bed
- 2000 sqft
728 Balliol Street, Toronto, Ontario • M4S 1E7 • Mount Pleasant East
$
$2,999,999
- 3 bath
- 5 bed
1046 Dovercourt Road, Toronto, Ontario • M6H 2X8 • Dovercourt-Wallace Emerson-Junction














