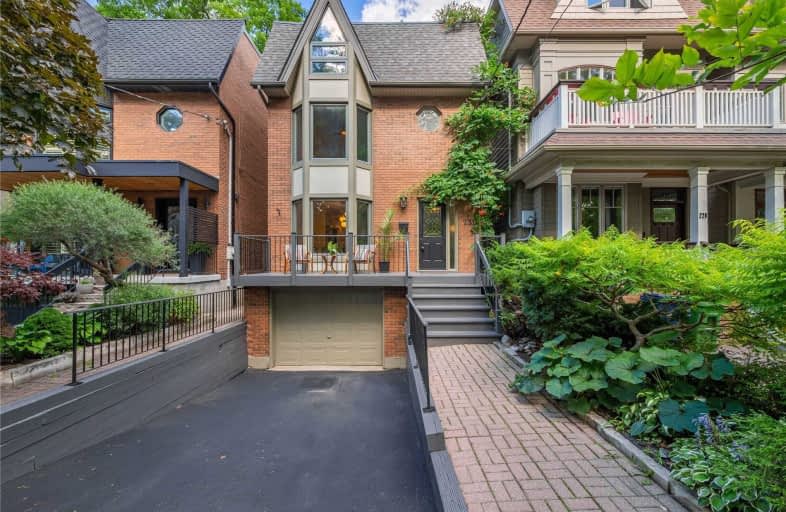
Video Tour

Blantyre Public School
Elementary: Public
0.93 km
St Denis Catholic School
Elementary: Catholic
0.50 km
Courcelette Public School
Elementary: Public
0.77 km
Balmy Beach Community School
Elementary: Public
0.19 km
St John Catholic School
Elementary: Catholic
0.63 km
Adam Beck Junior Public School
Elementary: Public
0.67 km
Notre Dame Catholic High School
Secondary: Catholic
0.58 km
Monarch Park Collegiate Institute
Secondary: Public
2.87 km
Neil McNeil High School
Secondary: Catholic
0.43 km
Birchmount Park Collegiate Institute
Secondary: Public
3.23 km
Malvern Collegiate Institute
Secondary: Public
0.75 km
SATEC @ W A Porter Collegiate Institute
Secondary: Public
4.38 km
$
$1,579,000
- 2 bath
- 3 bed
- 1100 sqft
127 Duvernet Avenue, Toronto, Ontario • M4E 1V5 • East End-Danforth
$
$1,789,000
- 4 bath
- 4 bed
- 2500 sqft
50 Whistle Post Street, Toronto, Ontario • M4E 3W8 • East End-Danforth
$
$1,999,900
- 7 bath
- 4 bed
- 3000 sqft
116 Donside Drive, Toronto, Ontario • M1L 1R1 • Clairlea-Birchmount












