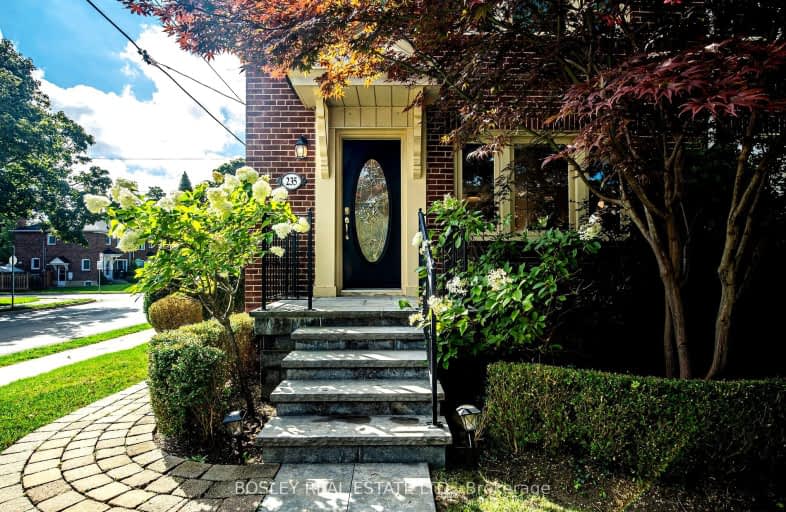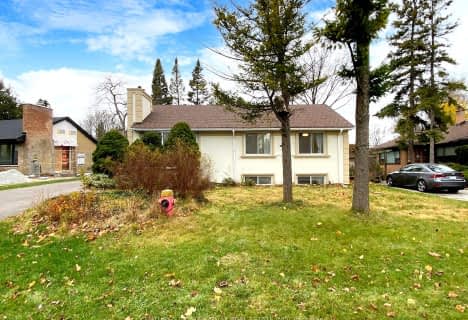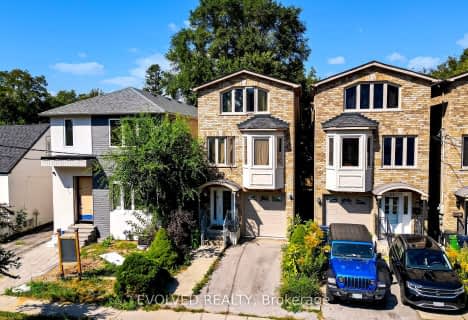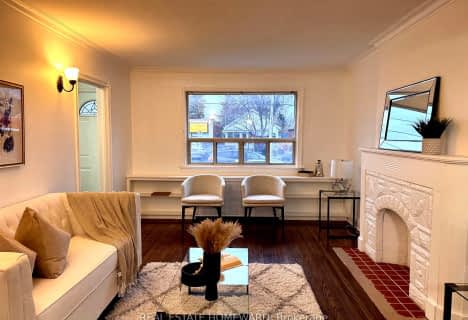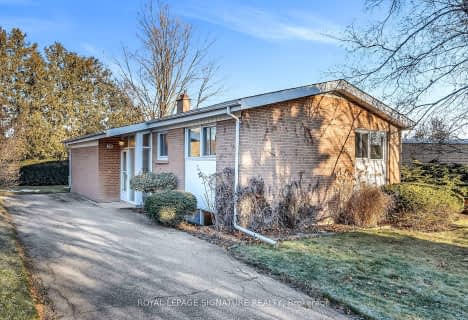Very Walkable
- Most errands can be accomplished on foot.
Good Transit
- Some errands can be accomplished by public transportation.
Very Bikeable
- Most errands can be accomplished on bike.

Bloorview School Authority
Elementary: HospitalPark Lane Public School
Elementary: PublicRolph Road Elementary School
Elementary: PublicSt Anselm Catholic School
Elementary: CatholicBessborough Drive Elementary and Middle School
Elementary: PublicNorthlea Elementary and Middle School
Elementary: PublicLeaside High School
Secondary: PublicYork Mills Collegiate Institute
Secondary: PublicDon Mills Collegiate Institute
Secondary: PublicNorth Toronto Collegiate Institute
Secondary: PublicMarc Garneau Collegiate Institute
Secondary: PublicNorthern Secondary School
Secondary: Public-
Sunnybrook Park
Eglinton Ave E (at Leslie St), Toronto ON 0.82km -
Edwards Gardens
755 Lawrence Ave E, Toronto ON M3C 1P2 2.05km -
Tommy Flynn Playground
200 Eglinton Ave W (4 blocks west of Yonge St.), Toronto ON M4R 1A7 3.67km
-
Scotiabank
885 Lawrence Ave E, Toronto ON M3C 1P7 2.39km -
CIBC
1 Eglinton Ave E (at Yonge St.), Toronto ON M4P 3A1 3.17km -
TD Bank Financial Group
2 St Clair Ave E (Yonge), Toronto ON M4T 2V4 4.08km
- 2 bath
- 3 bed
- 1100 sqft
22 Overton Crescent, Toronto, Ontario • M3B 2V2 • Banbury-Don Mills
- 2 bath
- 3 bed
313 O'connor Drive, Toronto, Ontario • M4J 2V1 • Danforth Village-East York
- 1 bath
- 3 bed
- 1100 sqft
75 Manor Road East, Toronto, Ontario • M4S 1R1 • Mount Pleasant West
