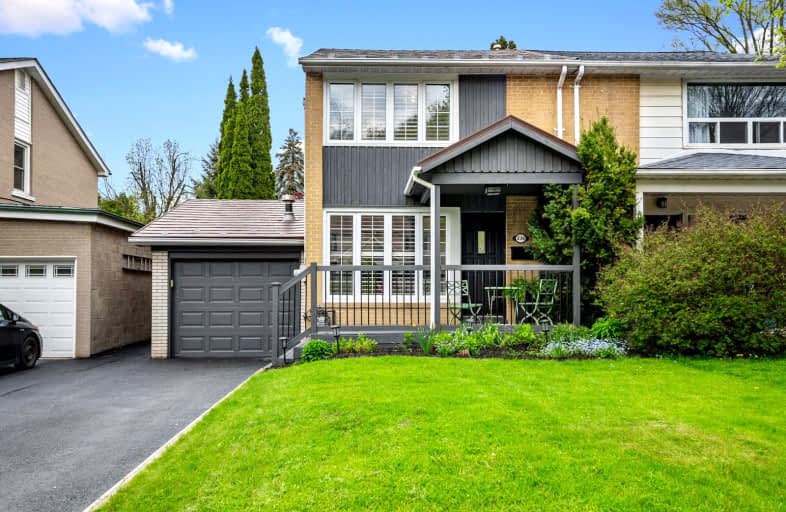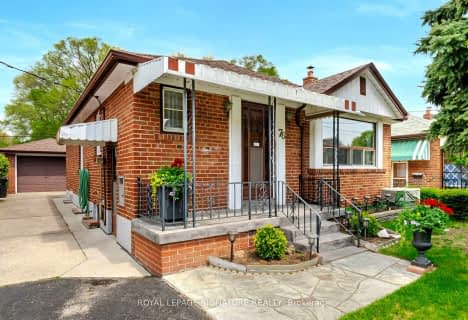Car-Dependent
- Almost all errands require a car.
Excellent Transit
- Most errands can be accomplished by public transportation.
Somewhat Bikeable
- Most errands require a car.

Lambton Park Community School
Elementary: PublicKing George Junior Public School
Elementary: PublicSt James Catholic School
Elementary: CatholicWarren Park Junior Public School
Elementary: PublicJames Culnan Catholic School
Elementary: CatholicHumbercrest Public School
Elementary: PublicFrank Oke Secondary School
Secondary: PublicThe Student School
Secondary: PublicUrsula Franklin Academy
Secondary: PublicRunnymede Collegiate Institute
Secondary: PublicWestern Technical & Commercial School
Secondary: PublicBishop Allen Academy Catholic Secondary School
Secondary: Catholic-
Park Lawn Park
Pk Lawn Rd, Etobicoke ON M8Y 4B6 2.21km -
Rennie Park
1 Rennie Ter, Toronto ON M6S 4Z9 2.32km -
High Park
1873 Bloor St W (at Parkside Dr), Toronto ON M6R 2Z3 2.69km
-
President's Choice Financial ATM
3671 Dundas St W, Etobicoke ON M6S 2T3 0.76km -
TD Bank Financial Group
2972 Bloor St W (at Jackson Ave.), Etobicoke ON M8X 1B9 1.53km -
RBC Royal Bank
1970 Saint Clair Ave W, Toronto ON M6N 0A3 2.69km
- 3 bath
- 3 bed
- 1100 sqft
3A Humber Hill Avenue, Toronto, Ontario • M6S 4R9 • Lambton Baby Point
- 2 bath
- 3 bed
- 1100 sqft
87 Henrietta Street, Toronto, Ontario • M6N 1S5 • Rockcliffe-Smythe
- 3 bath
- 3 bed
- 1500 sqft
109 Black Creek Boulevard, Toronto, Ontario • M6N 2K6 • Rockcliffe-Smythe
- 2 bath
- 3 bed
- 2000 sqft
52 Bicknell Avenue, Toronto, Ontario • M6M 4G5 • Keelesdale-Eglinton West














