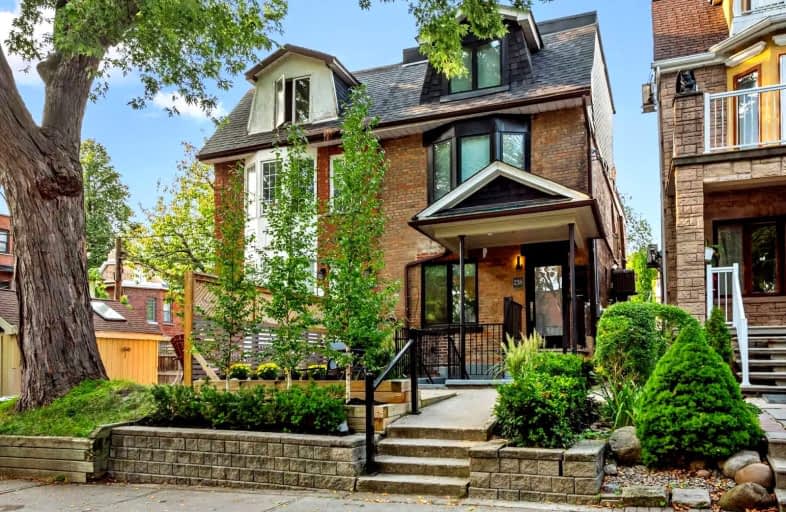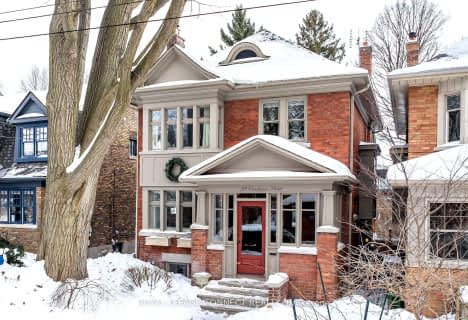Walker's Paradise
- Daily errands do not require a car.
Excellent Transit
- Most errands can be accomplished by public transportation.
Very Bikeable
- Most errands can be accomplished on bike.

ÉIC Saint-Frère-André
Elementary: CatholicGarden Avenue Junior Public School
Elementary: PublicSt Vincent de Paul Catholic School
Elementary: CatholicParkdale Junior and Senior Public School
Elementary: PublicHoward Junior Public School
Elementary: PublicFern Avenue Junior and Senior Public School
Elementary: PublicCaring and Safe Schools LC4
Secondary: PublicÉSC Saint-Frère-André
Secondary: CatholicÉcole secondaire Toronto Ouest
Secondary: PublicParkdale Collegiate Institute
Secondary: PublicBloor Collegiate Institute
Secondary: PublicBishop Marrocco/Thomas Merton Catholic Secondary School
Secondary: Catholic-
Marcy
145 Roncesvalles Avenue, Toronto, ON M6R 2L2 0.16km -
Sangria Lounge
145 Roncesvalles Avenue, Toronto, ON M6R 2K9 0.14km -
Gabby's Roncesvalles
157 Roncesvalles Ave., Toronto, ON M6R 2L3 0.15km
-
Hot Oven Bakery
177 Roncesvalles Avenue, Toronto, ON M6R 2L3 0.15km -
Tim Hortons
175 Roncesvalles Ave, Toronto, ON M6R 2L3 0.15km -
Cherry Bomb Coffee
79 Roncesvalles Ave, Toronto, ON M6R 2K6 0.32km
-
Bloor Street Fitness and Boxing
2295 Dundas Street W, Toronto, ON M6R 1X6 1.34km -
Auxiliary Crossfit
213 Sterling Road, Suite 109, Toronto, ON M6R 2B2 1.38km -
Fitness One
900 Dufferin Street, Toronto, ON M6H 4A9 1.93km
-
Guardian Pharmacy
137 Roncesvalles Avenue, Toronto, ON M6R 2L2 0.18km -
Sunnyside Medical Pharmacy
29 Roncesvalles Avenue, Toronto, ON M6R 2K4 0.5km -
Shopper's Drug Mart
1473 Queen Street W, Toronto, ON M6R 1A6 0.95km
-
Kami Sushi
153 Roncesvalles Avenue, Toronto, ON M6R 2L3 0.15km -
Tim Hortons
175 Roncesvalles Ave, Toronto, ON M6R 2L3 0.15km -
Brass Taps
157 Roncesvalles Ave, Toronto, ON M6R 2L3 0.15km
-
Parkdale Village Bia
1313 Queen St W, Toronto, ON M6K 1L8 1.34km -
Dufferin Mall
900 Dufferin Street, Toronto, ON M6H 4A9 1.82km -
Liberty Market Building
171 E Liberty Street, Unit 218, Toronto, ON M6K 3P6 2.63km
-
Sobeys
199 Roncesvalles Avenue, Toronto, ON M6R 2L5 0.22km -
Rowe Farms
105 Roncesvalles Avenue, Toronto, ON M6R 2K9 0.25km -
Garden Milk & Variety
301 Roncesvalles Avenue, Toronto, ON M6R 2M6 0.52km
-
The Beer Store - Dundas and Roncesvalles
2135 Dundas St W, Toronto, ON M6R 1X4 1.01km -
LCBO
1357 Queen Street W, Toronto, ON M6K 1M1 1.23km -
LCBO - Roncesvalles
2290 Dundas Street W, Toronto, ON M6R 1X4 1.32km
-
Certified Tire & Auto
1586 Queen Street W, Toronto, ON M6R 1A8 0.79km -
Jacinto's Car Wash
2010 Dundas Street W, Toronto, ON M6R 1W6 0.97km -
Bento's Auto & Tire Centre
2000 Dundas Street W, Toronto, ON M6R 1W6 0.95km
-
Revue Cinema
400 Roncesvalles Ave, Toronto, ON M6R 2M9 0.84km -
Theatre Gargantua
55 Sudbury Street, Toronto, ON M6J 3S7 2.26km -
The Royal Cinema
608 College Street, Toronto, ON M6G 1A1 3.11km
-
High Park Public Library
228 Roncesvalles Ave, Toronto, ON M6R 2L7 0.18km -
Toronto Public Library
1303 Queen Street W, Toronto, ON M6K 1L6 1.4km -
Runnymede Public Library
2178 Bloor Street W, Toronto, ON M6S 1M8 2.16km
-
St Joseph's Health Centre
30 The Queensway, Toronto, ON M6R 1B5 0.36km -
Toronto Rehabilitation Institute
130 Av Dunn, Toronto, ON M6K 2R6 1.64km -
Toronto Western Hospital
399 Bathurst Street, Toronto, ON M5T 3.72km
-
Budapest Park
1575 Lake Shore Blvd W, Toronto ON 0.73km -
Sorauren Avenue Park
289 Sorauren Ave (at Wabash Ave.), Toronto ON 0.69km -
High Park
1873 Bloor St W (at Parkside Dr), Toronto ON M6R 2Z3 1.66km
-
TD Bank Financial Group
382 Roncesvalles Ave (at Marmaduke Ave.), Toronto ON M6R 2M9 0.78km -
TD Bank Financial Group
1435 Queen St W (at Jameson Ave.), Toronto ON M6R 1A1 1.04km -
RBC Royal Bank
1970 Saint Clair Ave W, Toronto ON M6N 0A3 3.58km
- 4 bath
- 4 bed
134 Pendrith Street, Toronto, Ontario • M6G 1R7 • Dovercourt-Wallace Emerson-Junction
- 4 bath
- 5 bed
177 Wallace Avenue, Toronto, Ontario • M6H 1V3 • Dovercourt-Wallace Emerson-Junction
- 5 bath
- 4 bed
1156 Bloor Street West, Toronto, Ontario • M6H 1N1 • Dovercourt-Wallace Emerson-Junction
- — bath
- — bed
479 Windermere Avenue, Toronto, Ontario • M6S 3L5 • Runnymede-Bloor West Village






















