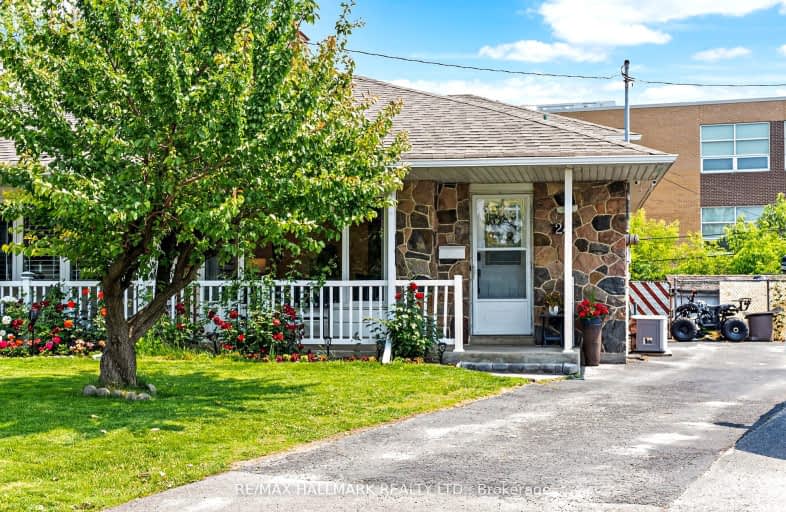
Car-Dependent
- Almost all errands require a car.
Good Transit
- Some errands can be accomplished by public transportation.
Bikeable
- Some errands can be accomplished on bike.

Boys Leadership Academy
Elementary: PublicBraeburn Junior School
Elementary: PublicRivercrest Junior School
Elementary: PublicThe Elms Junior Middle School
Elementary: PublicElmlea Junior School
Elementary: PublicSt Stephen Catholic School
Elementary: CatholicCaring and Safe Schools LC1
Secondary: PublicSchool of Experiential Education
Secondary: PublicDon Bosco Catholic Secondary School
Secondary: CatholicThistletown Collegiate Institute
Secondary: PublicMonsignor Percy Johnson Catholic High School
Secondary: CatholicSt. Basil-the-Great College School
Secondary: Catholic-
Jkson's Restaurant & Bar
2811 Weston Road, North York, ON M9M 2R8 1.43km -
Weston Sports Bar & Cafe
2833 Weston Road, North York, ON M9M 2S1 1.42km -
Afro Continental Bar and Grill
849 Albion Road, Toronto, ON M9V 1H2 1.52km
-
Tim Hortons
2291 Islington Ave, Etobicoke, ON M9W 3W6 0.6km -
McDonald's
2267 Islington Avenue, Toronto, ON M9W 3W7 0.79km -
McDonald's
2116 Kipling Ave N., Rexdale, ON M9W 4K5 1.3km
-
Shopper's Drug Mart
123 Rexdale Boulevard, Rexdale, ON M9W 0B1 1.36km -
Shoppers Drug Mart
900 Albion Road, Building A,Unit 1, Toronto, ON M9V 1A5 1.6km -
Emiliano & Ana's No Frills
245 Dixon Road, Toronto, ON M9P 2M4 2.89km
-
Golden Gate restaurant
2428 Islington Avenue, Toronto, ON M9W 3X7 0.47km -
Grabba Pizza
2428 Islington Avenue, Toronto, ON M9W 0.47km -
Benin Cafe
359 Albion Road, Etobicoke, ON M9W 3P3 0.51km
-
Crossroads Plaza
2625 Weston Road, Toronto, ON M9N 3W1 2km -
Shoppers World Albion Information
1530 Albion Road, Etobicoke, ON M9V 1B4 3.22km -
The Albion Centre
1530 Albion Road, Etobicoke, ON M9V 1B4 3.22km
-
Food Basics
900 Albion Road, Etobicoke, ON M9V 1A5 1.6km -
Samiramis Supermarket
977 Albion Rd, Etobicoke, ON M9V 1A6 1.79km -
New India Grocers
2626 Islington Avenue, Etobicoke, ON M9V 2X3 1.87km
-
LCBO
2625D Weston Road, Toronto, ON M9N 3W1 2.15km -
LCBO
Albion Mall, 1530 Albion Rd, Etobicoke, ON M9V 1B4 3.22km -
The Beer Store
1530 Albion Road, Etobicoke, ON M9V 1B4 3.51km
-
Efficient Air Care
2774 Weston Road, North York, ON M9M 2R6 1.4km -
Top Valu
920 Albion Road, Toronto, ON M9V 1A4 1.59km -
Rexdale Hyundai
248 Rexdale Boulevard, Toronto, ON M9W 1R2 2.07km
-
Albion Cinema I & II
1530 Albion Road, Etobicoke, ON M9V 1B4 3.22km -
Imagine Cinemas
500 Rexdale Boulevard, Toronto, ON M9W 6K5 3.63km -
Cineplex Cinemas Vaughan
3555 Highway 7, Vaughan, ON L4L 9H4 7.55km
-
Northern Elms Public Library
123b Rexdale Blvd., Toronto, ON M9W 1P1 1.43km -
Rexdale Library
2243 Kipling Avenue, Toronto, ON M9W 4L5 1.56km -
Toronto Public Library - Woodview Park Branch
16 Bradstock Road, Toronto, ON M9M 1M8 2.43km
-
William Osler Health Centre
Etobicoke General Hospital, 101 Humber College Boulevard, Toronto, ON M9V 1R8 3.59km -
Humber River Regional Hospital
2111 Finch Avenue W, North York, ON M3N 1N1 4.38km -
Humber River Hospital
1235 Wilson Avenue, Toronto, ON M3M 0B2 5.29km
-
Esther Lorrie Park
Toronto ON 2.13km -
Silvio Collela Park
Laura Rd. & Sheppard Ave W., North York ON 3.39km -
Riverlea Park
919 Scarlett Rd, Toronto ON M9P 2V3 3.42km
-
RBC Royal Bank
415 the Westway (Martingrove), Etobicoke ON M9R 1H5 4.35km -
HSBC Bank Canada
170 Attwell Dr, Toronto ON M9W 5Z5 4.56km -
BMO Bank of Montreal
1 York Gate Blvd (Jane/Finch), Toronto ON M3N 3A1 4.99km
- 2 bath
- 4 bed
- 1100 sqft
27 Felan Crescent, Toronto, Ontario • M9V 3A2 • Thistletown-Beaumonde Heights
- 3 bath
- 4 bed
- 1500 sqft
41 Tofield Crescent, Toronto, Ontario • M9W 2B8 • Rexdale-Kipling










