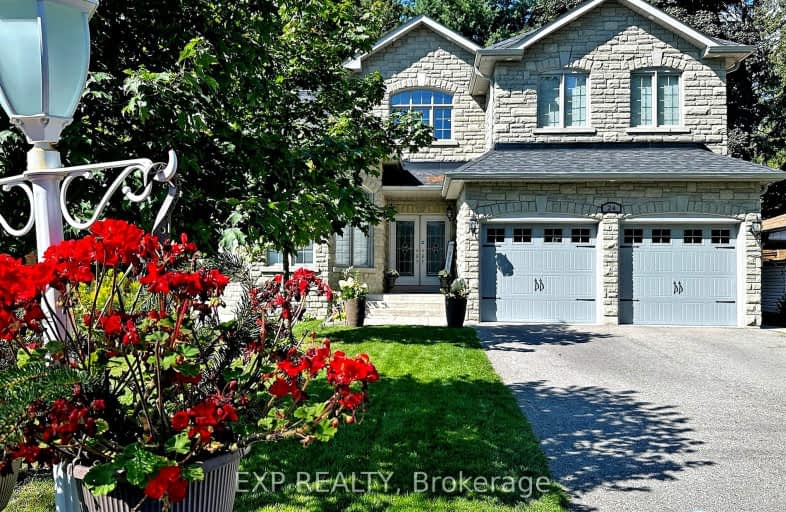Somewhat Walkable
- Some errands can be accomplished on foot.
Good Transit
- Some errands can be accomplished by public transportation.
Somewhat Bikeable
- Most errands require a car.

Highland Creek Public School
Elementary: PublicÉÉC Saint-Michel
Elementary: CatholicWest Hill Public School
Elementary: PublicSt Malachy Catholic School
Elementary: CatholicWilliam G Miller Junior Public School
Elementary: PublicJoseph Brant Senior Public School
Elementary: PublicNative Learning Centre East
Secondary: PublicMaplewood High School
Secondary: PublicWest Hill Collegiate Institute
Secondary: PublicSir Oliver Mowat Collegiate Institute
Secondary: PublicSt John Paul II Catholic Secondary School
Secondary: CatholicSir Wilfrid Laurier Collegiate Institute
Secondary: Public-
Taste N Flavour
4637 Kingston Road, Unit 1, Toronto, ON M1E 2P8 0.61km -
Karla's Roadhouse
4630 Kingston Road, Toronto, ON M1E 4Z4 0.69km -
Remedy Lounge And Cafe
271 Old Kingston Road, Toronto, ON M1C 0.93km
-
First Boost Nutrition Studio
4679 Kingston Road, Toronto, ON M1E 2P8 0.33km -
creek coffee & co
370 Old Kingston Road, Toronto, ON M1C 1B6 1.1km -
In The Spirit Yoga Studio & Wine Lounge
376 Old Kingston Rd, Scarborough, ON M1C 1B6 1.1km
-
Ryouko Martial Arts
91 Rylander Boulevard, Unit 1-21, Toronto, ON M1B 5M5 2.96km -
Snap Fitness 24/7
8130 Sheppard Avenue East, Suite 108,019, Toronto, ON M1B 6A3 3.92km -
Boulder Parc
1415 Morningside Avenue, Unit 2, Scarborough, ON M1B 3J1 4.9km
-
West Hill Medical Pharmacy
4637 kingston road, Unit 2, Toronto, ON M1E 2P8 0.61km -
Guardian Drugs
364 Old Kingston Road, Scarborough, ON M1C 1B6 1.09km -
Pharmasave
4218 Lawrence Avenue East, Scarborough, ON M1E 4X9 1.33km
-
Domino's Pizza
4679 Kingston Road, Toronto, ON M1E 2P8 0.34km -
Taste N Flavour
4637 Kingston Road, Unit 1, Toronto, ON M1E 2P8 0.61km -
Sunny Up All Day Breakfast
4630 Kingston Road, Scarborough, ON M1E 4Z4 0.79km
-
SmartCentres - Scarborough East
799 Milner Avenue, Scarborough, ON M1B 3C3 3.81km -
Cedarbrae Mall
3495 Lawrence Avenue E, Toronto, ON M1H 1A9 4.97km -
Malvern Town Center
31 Tapscott Road, Scarborough, ON M1B 4Y7 5.43km
-
Coppa's Fresh Market
148 Bennett Road, Scarborough, ON M1E 3Y3 0.36km -
Lucky Dollar
6099 Kingston Road, Scarborough, ON M1C 1K5 1.08km -
Bulk Barn
4525 Kingston Rd, Toronto, ON M1E 2P1 1.36km
-
LCBO
4525 Kingston Rd, Scarborough, ON M1E 2P1 1.36km -
Beer Store
3561 Lawrence Avenue E, Scarborough, ON M1H 1B2 4.92km -
LCBO
705 Kingston Road, Unit 17, Whites Road Shopping Centre, Pickering, ON L1V 6K3 6.75km
-
Towing Angels
27 Morrish Road, Unit 2, Toronto, ON M1C 1E6 0.94km -
Rm Auto Service
4418 Kingston Road, Scarborough, ON M1E 2N4 1.7km -
Petro-Canada
3100 Ellesmere Road, Scarborough, ON M1E 4C2 2.37km
-
Cineplex Odeon Corporation
785 Milner Avenue, Scarborough, ON M1B 3C3 3.76km -
Cineplex Odeon
785 Milner Avenue, Toronto, ON M1B 3C3 3.76km -
Cineplex Cinemas Scarborough
300 Borough Drive, Scarborough Town Centre, Scarborough, ON M1P 4P5 6.91km
-
Morningside Library
4279 Lawrence Avenue E, Toronto, ON M1E 2N7 0.84km -
Toronto Public Library - Highland Creek
3550 Ellesmere Road, Toronto, ON M1C 4Y6 1.84km -
Port Union Library
5450 Lawrence Ave E, Toronto, ON M1C 3B2 2.44km
-
Rouge Valley Health System - Rouge Valley Centenary
2867 Ellesmere Road, Scarborough, ON M1E 4B9 2.91km -
Scarborough Health Network
3050 Lawrence Avenue E, Scarborough, ON M1P 2T7 6.47km -
Scarborough General Hospital Medical Mall
3030 Av Lawrence E, Scarborough, ON M1P 2T7 6.63km
-
Bill Hancox Park
101 Bridgeport Dr (Lawrence & Bridgeport), Scarborough ON 2.02km -
Port Union Village Common Park
105 Bridgend St, Toronto ON M9C 2Y2 2.79km -
Port Union Waterfront Park
Port Union Rd, South End (Lake Ontario), Scarborough ON 2.79km
-
RBC Royal Bank
3570 Lawrence Ave E, Toronto ON M1G 0A3 4.71km -
TD Bank Financial Group
3115 Kingston Rd (Kingston Rd and Fenway Heights), Scarborough ON M1M 1P3 7.05km -
CIBC
480 Progress Ave, Scarborough ON M1P 5J1 7.35km




