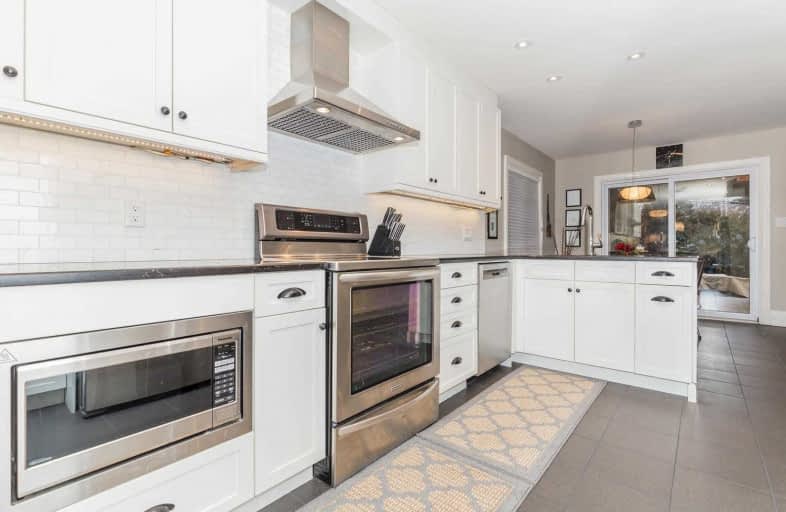
Karen Kain School of the Arts
Elementary: Public
0.98 km
St Louis Catholic School
Elementary: Catholic
1.32 km
Sunnylea Junior School
Elementary: Public
0.87 km
Holy Angels Catholic School
Elementary: Catholic
0.88 km
ÉÉC Sainte-Marguerite-d'Youville
Elementary: Catholic
0.42 km
Norseman Junior Middle School
Elementary: Public
0.43 km
Frank Oke Secondary School
Secondary: Public
4.32 km
Lakeshore Collegiate Institute
Secondary: Public
3.79 km
Runnymede Collegiate Institute
Secondary: Public
3.57 km
Etobicoke School of the Arts
Secondary: Public
0.77 km
Etobicoke Collegiate Institute
Secondary: Public
1.89 km
Bishop Allen Academy Catholic Secondary School
Secondary: Catholic
0.47 km



