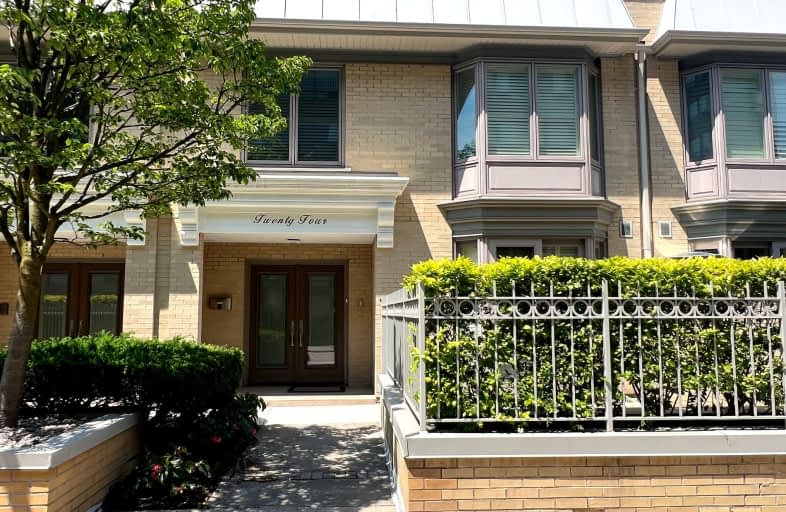Walker's Paradise
- Daily errands do not require a car.
Excellent Transit
- Most errands can be accomplished by public transportation.
Very Bikeable
- Most errands can be accomplished on bike.

Holy Rosary Catholic School
Elementary: CatholicOriole Park Junior Public School
Elementary: PublicHillcrest Community School
Elementary: PublicHumewood Community School
Elementary: PublicBrown Junior Public School
Elementary: PublicForest Hill Junior and Senior Public School
Elementary: PublicMsgr Fraser Orientation Centre
Secondary: CatholicMsgr Fraser College (Alternate Study) Secondary School
Secondary: CatholicVaughan Road Academy
Secondary: PublicOakwood Collegiate Institute
Secondary: PublicForest Hill Collegiate Institute
Secondary: PublicMarshall McLuhan Catholic Secondary School
Secondary: Catholic-
Sir Winston Churchill Park
301 St Clair Ave W (at Spadina Rd), Toronto ON M4V 1S4 0.72km -
Cedarvale Dog Park
Toronto ON 1.16km -
Forest Hill Road Park
179A Forest Hill Rd, Toronto ON 1.3km
-
TD Bank Financial Group
870 St Clair Ave W, Toronto ON M6C 1C1 1.61km -
BMO Bank of Montreal
419 Eglinton Ave W, Toronto ON M5N 1A4 1.75km -
CIBC
364 Oakwood Ave (at Rogers Rd.), Toronto ON M6E 2W2 1.87km
- 4 bath
- 3 bed
- 1800 sqft
31A Dundonald Street, Toronto, Ontario • M4Y 1K3 • Church-Yonge Corridor
- 4 bath
- 3 bed
- 2000 sqft
Th121-223 Duplex Avenue, Toronto, Ontario • M5P 2B1 • Yonge-Eglinton
- 4 bath
- 3 bed
- 3000 sqft
25 Lower Village Gate, Toronto, Ontario • M5P 3L7 • Forest Hill South
- 4 bath
- 4 bed
- 3000 sqft
02-28 Rachael Street, Toronto, Ontario • M4W 1M5 • Rosedale-Moore Park






