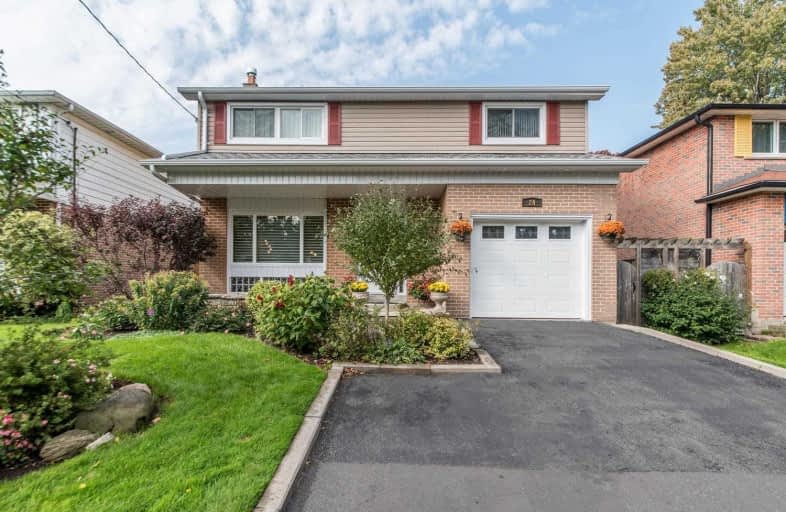
Guildwood Junior Public School
Elementary: Public
1.03 km
Jack Miner Senior Public School
Elementary: Public
0.26 km
Poplar Road Junior Public School
Elementary: Public
0.18 km
St Ursula Catholic School
Elementary: Catholic
1.03 km
St Martin De Porres Catholic School
Elementary: Catholic
1.66 km
Eastview Public School
Elementary: Public
0.83 km
Native Learning Centre East
Secondary: Public
1.07 km
Maplewood High School
Secondary: Public
0.98 km
West Hill Collegiate Institute
Secondary: Public
2.64 km
Cedarbrae Collegiate Institute
Secondary: Public
3.14 km
St John Paul II Catholic Secondary School
Secondary: Catholic
4.36 km
Sir Wilfrid Laurier Collegiate Institute
Secondary: Public
0.97 km




