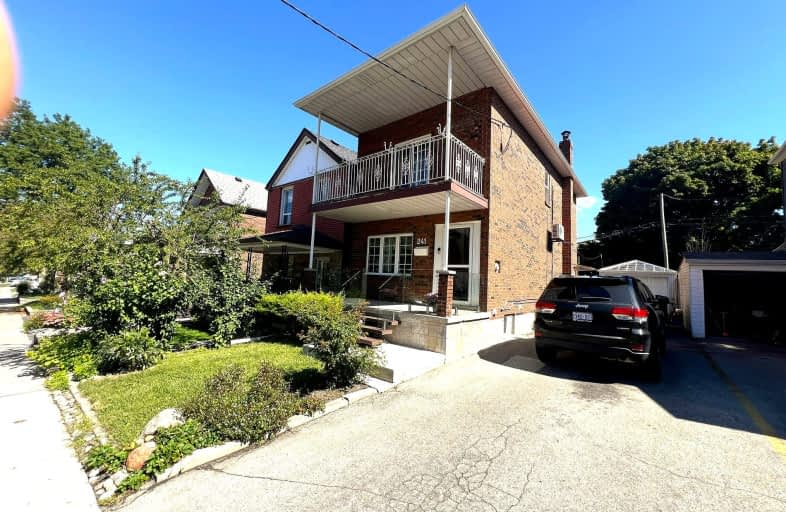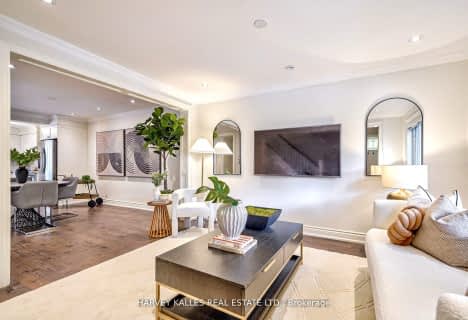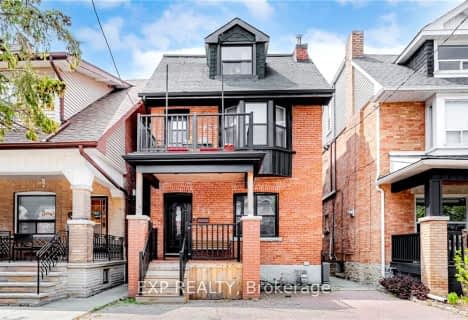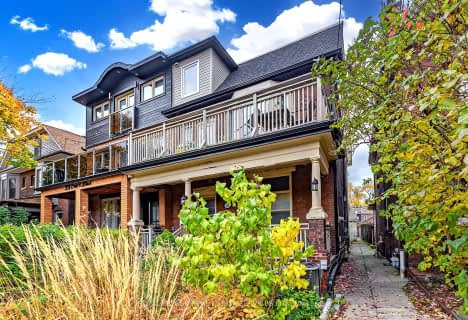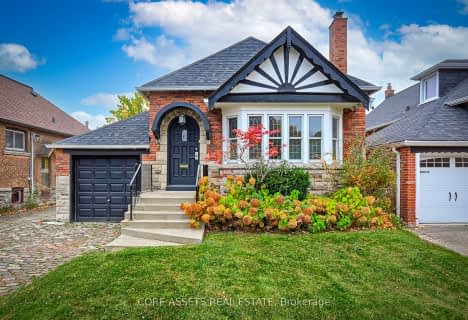Very Walkable
- Most errands can be accomplished on foot.
Excellent Transit
- Most errands can be accomplished by public transportation.
Very Bikeable
- Most errands can be accomplished on bike.

St Alphonsus Catholic School
Elementary: CatholicJ R Wilcox Community School
Elementary: PublicD'Arcy McGee Catholic School
Elementary: CatholicCedarvale Community School
Elementary: PublicHumewood Community School
Elementary: PublicRawlinson Community School
Elementary: PublicMsgr Fraser College (Alternate Study) Secondary School
Secondary: CatholicVaughan Road Academy
Secondary: PublicOakwood Collegiate Institute
Secondary: PublicJohn Polanyi Collegiate Institute
Secondary: PublicForest Hill Collegiate Institute
Secondary: PublicMarshall McLuhan Catholic Secondary School
Secondary: Catholic-
The Cedarvale Walk
Toronto ON 0.62km -
Humewood Park
Pinewood Ave (Humewood Grdns), Toronto ON 1km -
Sir Winston Churchill Park
301 St Clair Ave W (at Spadina Rd), Toronto ON M4V 1S4 2.08km
-
CIBC
364 Oakwood Ave (at Rogers Rd.), Toronto ON M6E 2W2 0.6km -
CIBC
1150 Eglinton Ave W (at Glenarden Rd.), Toronto ON M6C 2E2 0.99km -
TD Bank Financial Group
870 St Clair Ave W, Toronto ON M6C 1C1 1.15km
- 4 bath
- 4 bed
360 Concord Avenue, Toronto, Ontario • M6H 2P8 • Dovercourt-Wallace Emerson-Junction
- 3 bath
- 3 bed
- 1100 sqft
359 Westmoreland Avenue North, Toronto, Ontario • M6H 3A6 • Dovercourt-Wallace Emerson-Junction
- 4 bath
- 3 bed
- 2500 sqft
272B Boon Avenue, Toronto, Ontario • M6E 3Z9 • Caledonia-Fairbank
- 3 bath
- 5 bed
57 Shanly Street, Toronto, Ontario • M6H 1S4 • Dovercourt-Wallace Emerson-Junction
