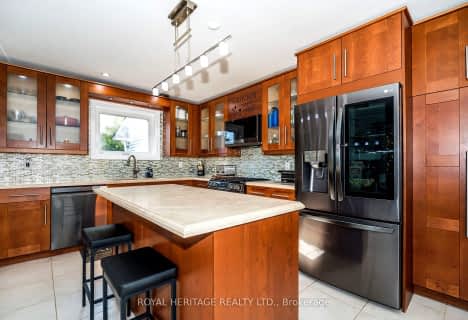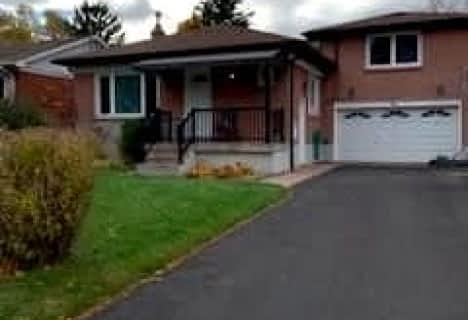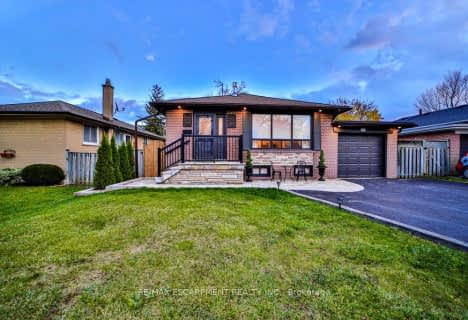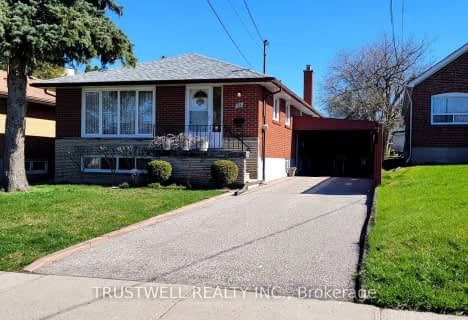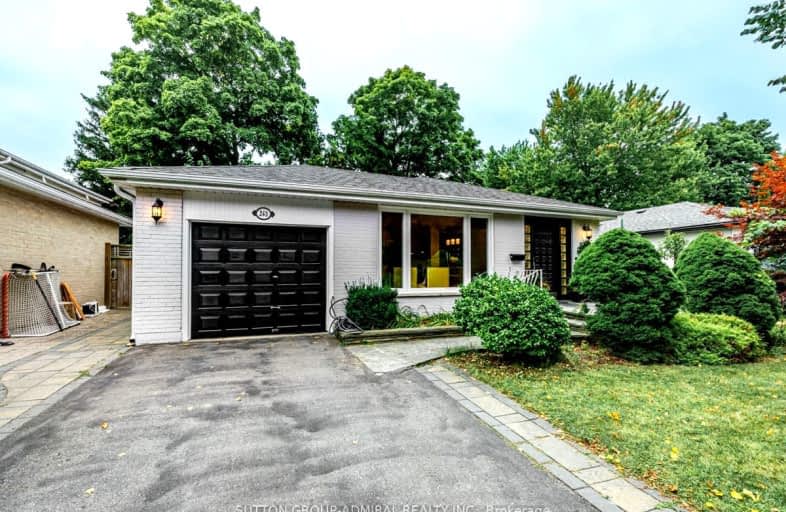
Video Tour
Somewhat Walkable
- Some errands can be accomplished on foot.
57
/100
Good Transit
- Some errands can be accomplished by public transportation.
54
/100
Somewhat Bikeable
- Almost all errands require a car.
22
/100

Guildwood Junior Public School
Elementary: Public
1.06 km
George P Mackie Junior Public School
Elementary: Public
0.98 km
Jack Miner Senior Public School
Elementary: Public
1.40 km
St Ursula Catholic School
Elementary: Catholic
0.95 km
Elizabeth Simcoe Junior Public School
Elementary: Public
0.60 km
Cedar Drive Junior Public School
Elementary: Public
1.33 km
ÉSC Père-Philippe-Lamarche
Secondary: Catholic
3.29 km
Native Learning Centre East
Secondary: Public
0.71 km
Maplewood High School
Secondary: Public
2.00 km
West Hill Collegiate Institute
Secondary: Public
3.90 km
Cedarbrae Collegiate Institute
Secondary: Public
2.67 km
Sir Wilfrid Laurier Collegiate Institute
Secondary: Public
0.68 km
-
Guildwood Park
201 Guildwood Pky, Toronto ON M1E 1P5 0.97km -
Sylvan Park
57 SYLVAN Ave 1.65km -
Bluffers Park
7 Brimley Rd S, Toronto ON M1M 3W3 4.56km
-
BMO Bank of Montreal
2739 Eglinton Ave E (at Brimley Rd), Toronto ON M1K 2S2 3.92km -
Scotiabank
2668 Eglinton Ave E (at Brimley Rd.), Toronto ON M1K 2S3 4.06km -
TD Bank Financial Group
2650 Lawrence Ave E, Scarborough ON M1P 2S1 5.33km



