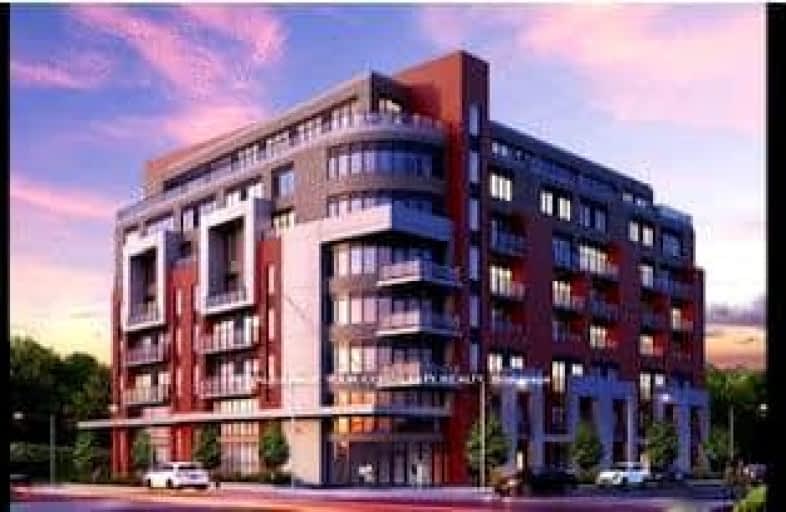Car-Dependent
- Most errands require a car.
Excellent Transit
- Most errands can be accomplished by public transportation.
Very Bikeable
- Most errands can be accomplished on bike.

Fairbank Memorial Community School
Elementary: PublicFairbank Public School
Elementary: PublicSt John Bosco Catholic School
Elementary: CatholicD'Arcy McGee Catholic School
Elementary: CatholicSts Cosmas and Damian Catholic School
Elementary: CatholicSt Thomas Aquinas Catholic School
Elementary: CatholicVaughan Road Academy
Secondary: PublicYorkdale Secondary School
Secondary: PublicOakwood Collegiate Institute
Secondary: PublicGeorge Harvey Collegiate Institute
Secondary: PublicJohn Polanyi Collegiate Institute
Secondary: PublicDante Alighieri Academy
Secondary: Catholic-
Cortleigh Park
2.32km -
Earlscourt Park
1200 Lansdowne Ave, Toronto ON M6H 3Z8 2.83km -
Sir Winston Churchill Park
301 St Clair Ave W (at Spadina Rd), Toronto ON M4V 1S4 3.73km
-
TD Bank Financial Group
2390 Keele St, Toronto ON M6M 4A5 2.4km -
CIBC
1400 Lawrence Ave W (at Keele St.), Toronto ON M6L 1A7 2.44km -
TD Bank Financial Group
870 St Clair Ave W, Toronto ON M6C 1C1 2.55km
- 2 bath
- 3 bed
- 800 sqft
103-562 Hopewell Avenue, Toronto, Ontario • M6E 3T3 • Briar Hill-Belgravia
- 2 bath
- 3 bed
- 800 sqft
303-2433 Dufferin Street, Toronto, Ontario • M6E 3T3 • Briar Hill-Belgravia
- 2 bath
- 3 bed
- 900 sqft
801-7 Fairbank Avenue, Toronto, Ontario • M6E 3Y5 • Briar Hill-Belgravia
- 1 bath
- 3 bed
- 700 sqft
909-940 Caledonia Road East, Toronto, Ontario • M6B 3Y4 • Yorkdale-Glen Park
- 2 bath
- 3 bed
- 1000 sqft
930-35 Saranac Boulevard, Toronto, Ontario • M6A 2G4 • Englemount-Lawrence
- 2 bath
- 3 bed
- 800 sqft
303-2433 Dufferin Street, Toronto, Ontario • M6E 0B4 • Briar Hill-Belgravia
- 2 bath
- 3 bed
- 700 sqft
904-120 Varna Drive, Toronto, Ontario • M6A 0B3 • Englemount-Lawrence









