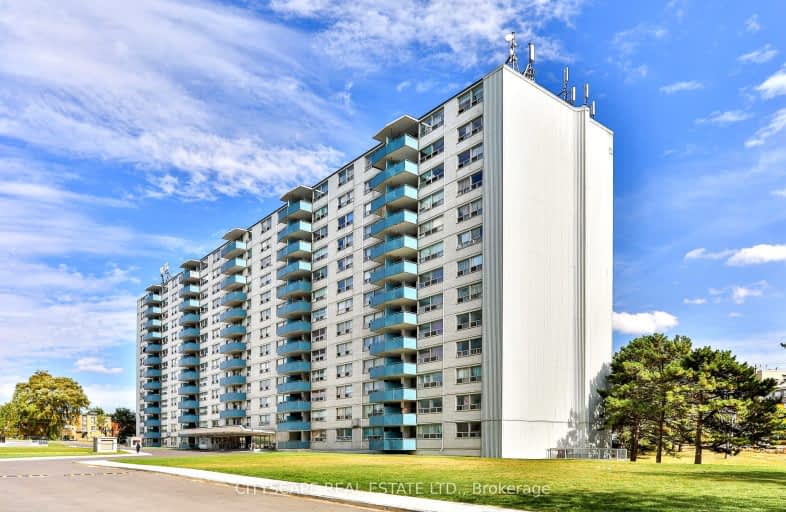Very Walkable
- Most errands can be accomplished on foot.
Good Transit
- Some errands can be accomplished by public transportation.
Bikeable
- Some errands can be accomplished on bike.

École élémentaire Mathieu-da-Costa
Elementary: PublicGeorge Anderson Public School
Elementary: PublicGracefield Public School
Elementary: PublicImmaculate Conception Catholic School
Elementary: CatholicSt Francis Xavier Catholic School
Elementary: CatholicSt Fidelis Catholic School
Elementary: CatholicYorkdale Secondary School
Secondary: PublicDownsview Secondary School
Secondary: PublicMadonna Catholic Secondary School
Secondary: CatholicYork Memorial Collegiate Institute
Secondary: PublicChaminade College School
Secondary: CatholicDante Alighieri Academy
Secondary: Catholic-
Dell Park
40 Dell Park Ave, North York ON M6B 2T6 3.85km -
Laughlin park
Toronto ON 3.91km -
Earlscourt Park
1200 Lansdowne Ave, Toronto ON M6H 3Z8 4.52km
-
CIBC
1400 Lawrence Ave W (at Keele St.), Toronto ON M6L 1A7 0.12km -
TD Bank Financial Group
3140 Dufferin St (at Apex Rd.), Toronto ON M6A 2T1 2.03km -
RBC Royal Bank
2765 Dufferin St, North York ON M6B 3R6 2.28km
- 2 bath
- 3 bed
- 1200 sqft
409-130 Canon Jackson Drive, Toronto, Ontario • M6M 0B7 • Beechborough-Greenbrook
- 2 bath
- 3 bed
- 900 sqft
209-2433 Dufferin Street, Toronto, Ontario • M6E 0B4 • Briar Hill-Belgravia
- 2 bath
- 3 bed
- 800 sqft
303-2433 Dufferin Street, Toronto, Ontario • M6E 3T3 • Briar Hill-Belgravia
- 2 bath
- 3 bed
- 800 sqft
503-2433 Dufferin Street, Toronto, Ontario • M6E 3T3 • Briar Hill-Belgravia
- 2 bath
- 3 bed
- 800 sqft
103-562 Hopewell Avenue, Toronto, Ontario • M6E 3T3 • Briar Hill-Belgravia
- 2 bath
- 3 bed
- 700 sqft
904-120 Varna Drive, Toronto, Ontario • M6A 0B3 • Englemount-Lawrence
- 3 bath
- 3 bed
- 1200 sqft
PH140-555 Wilson Avenue West, Toronto, Ontario • M3H 0C5 • Clanton Park
- 2 bath
- 3 bed
- 1000 sqft
303-125 Canon Jackson Drive, Toronto, Ontario • M6M 0B7 • Beechborough-Greenbrook
- 2 bath
- 3 bed
- 1200 sqft
801-7 Fairbank Avenue, Toronto, Ontario • M6E 3Y5 • Briar Hill-Belgravia
- 1 bath
- 3 bed
- 700 sqft
808-50 Lotherton Pathway, Toronto, Ontario • M6B 2G7 • Yorkdale-Glen Park














