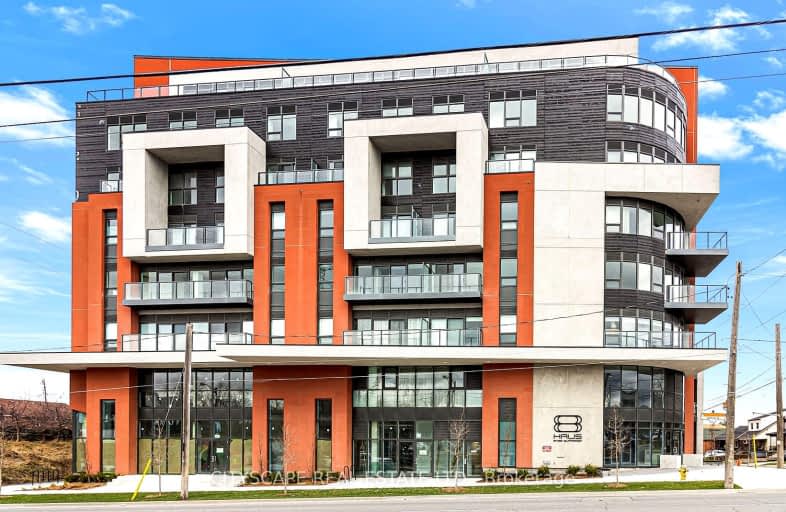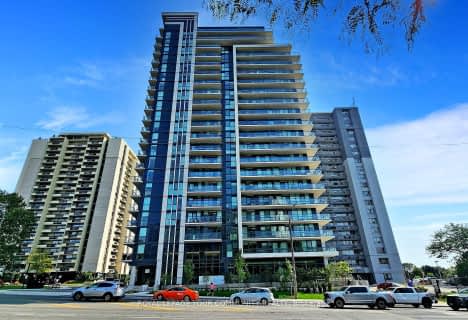
Car-Dependent
- Most errands require a car.
Excellent Transit
- Most errands can be accomplished by public transportation.
Very Bikeable
- Most errands can be accomplished on bike.

Fairbank Memorial Community School
Elementary: PublicFairbank Public School
Elementary: PublicSt John Bosco Catholic School
Elementary: CatholicD'Arcy McGee Catholic School
Elementary: CatholicSts Cosmas and Damian Catholic School
Elementary: CatholicSt Thomas Aquinas Catholic School
Elementary: CatholicVaughan Road Academy
Secondary: PublicYorkdale Secondary School
Secondary: PublicOakwood Collegiate Institute
Secondary: PublicGeorge Harvey Collegiate Institute
Secondary: PublicJohn Polanyi Collegiate Institute
Secondary: PublicDante Alighieri Academy
Secondary: Catholic-
Cortleigh Park
2.32km -
Earlscourt Park
1200 Lansdowne Ave, Toronto ON M6H 3Z8 2.83km -
Sir Winston Churchill Park
301 St Clair Ave W (at Spadina Rd), Toronto ON M4V 1S4 3.73km
-
TD Bank Financial Group
2390 Keele St, Toronto ON M6M 4A5 2.4km -
CIBC
1400 Lawrence Ave W (at Keele St.), Toronto ON M6L 1A7 2.44km -
TD Bank Financial Group
870 St Clair Ave W, Toronto ON M6C 1C1 2.55km
- 2 bath
- 2 bed
- 700 sqft
302-840 St. Clair Avenue West, Toronto, Ontario • M6C 0A4 • Oakwood Village
- — bath
- — bed
- — sqft
A-404-160 Canon Jackson Drive, Toronto, Ontario • M6M 0B6 • Brookhaven-Amesbury
- 2 bath
- 2 bed
- 1000 sqft
1502-2470 Eglinton Avenue West, Toronto, Ontario • M6M 5E7 • Beechborough-Greenbrook
- — bath
- — bed
- — sqft
D-401-130 Canon Jackson Drive, Toronto, Ontario • M6M 0B7 • Brookhaven-Amesbury
- 2 bath
- 2 bed
- 700 sqft
503-530 St Clair Avenue West, Toronto, Ontario • M6C 0A2 • Humewood-Cedarvale
- — bath
- — bed
- — sqft
509-2433 Dufferin Street, Toronto, Ontario • M6E 3T3 • Briar Hill-Belgravia
- 2 bath
- 2 bed
- 1000 sqft
706-135 Marlee Avenue, Toronto, Ontario • M6B 4C6 • Briar Hill-Belgravia
- 1 bath
- 2 bed
- 800 sqft
Q101-155 Canon Jackson Drive, Toronto, Ontario • M6M 0E1 • Brookhaven-Amesbury
- 2 bath
- 2 bed
- 600 sqft
1808-1461 Lawrence Avenue West, Toronto, Ontario • M6L 0A4 • Brookhaven-Amesbury
- 2 bath
- 2 bed
- 800 sqft
422-830 Lawrence Avenue West, Toronto, Ontario • M6A 1C3 • Yorkdale-Glen Park





















